We cover interest payments during construction—save thousands and build your dream home faster!
We cover interest payments during construction—save thousands and build your dream home faster!
Discover your perfect home with Value Built Homes, where quality meets affordability. Our thoughtfully designed homes offer exceptional value without compromising on style and comfort. Find the ideal space for you and your family at a price you can afford. Start your journey to affordable homeownership today!
$359,950
Square Feet
Bedrooms
Bathrooms
Car Garage
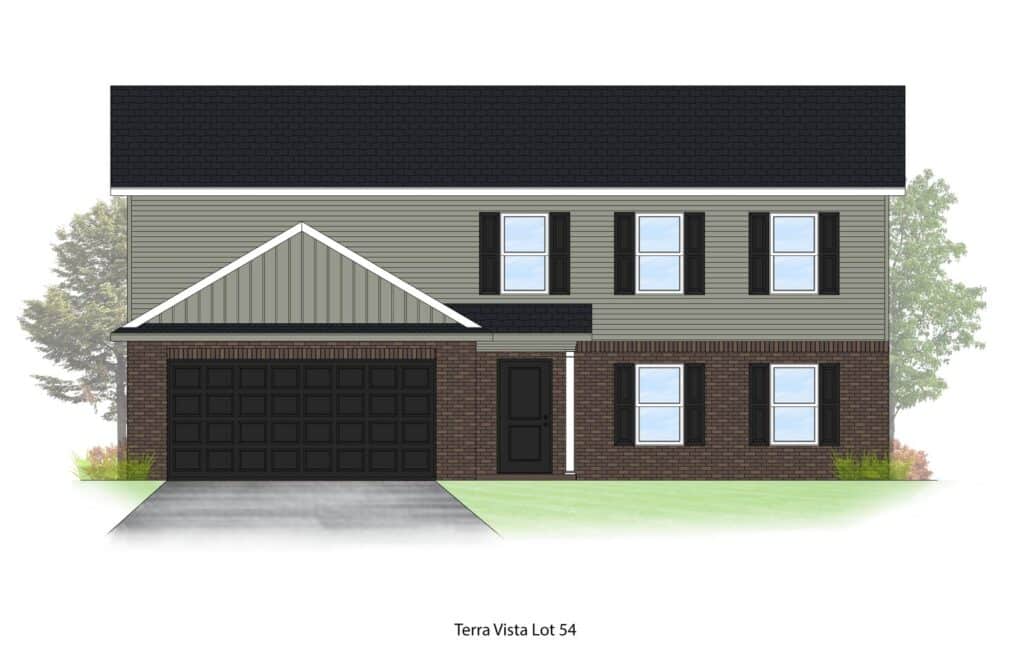
Welcome home to Terra Vista, Lot 54! This Cardinal floorplan combines bold curb appeal with smart, family-friendly design. This 5-bedroom home features a Brampton Brick Brownstone front main level, Cypress siding, and sleek black accents. Enjoy a main-floor master, four upstairs bedrooms, a bonus living space, and a private study/storage room — perfect for flexible living.
$359,950
Square Feet
Bedrooms
Bathrooms
Car Garage
Welcome home to Terra Vista, Lot 54! This Cardinal floorplan combines bold curb appeal with smart, family-friendly design. This 5-bedroom home features a Brampton Brick Brownstone front main level, Cypress siding, and sleek black accents. Enjoy a main-floor master, four upstairs bedrooms, a bonus living space, and a private study/storage room — perfect for flexible living.
$359,950
Square Feet
Bedrooms
Bathrooms
Car Garage
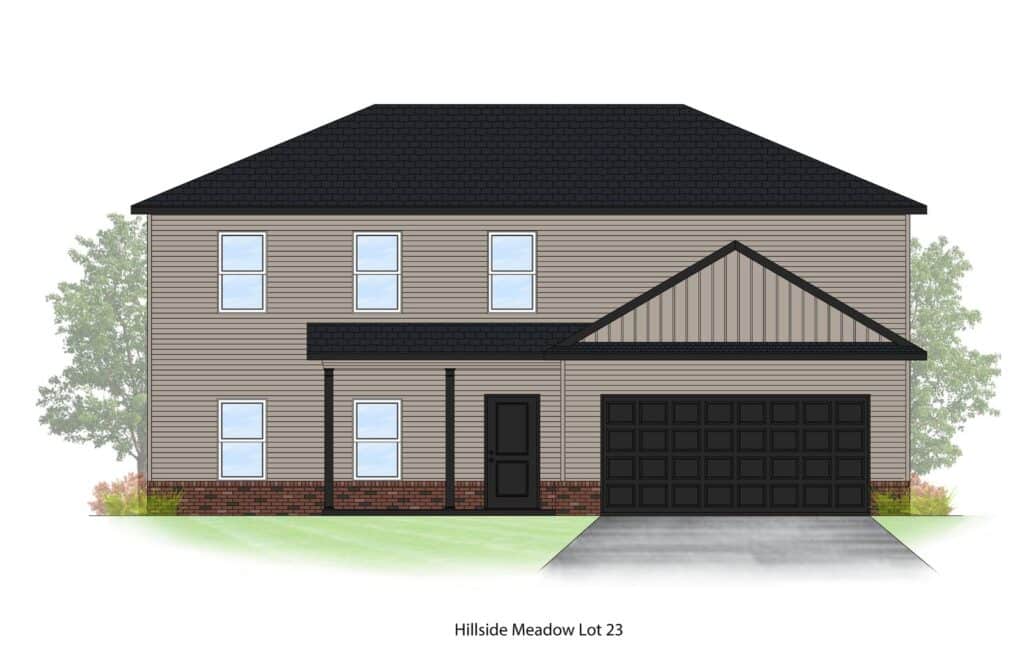
The Cardinal blends modern farmhouse style with open, family-friendly living. This 4-bedroom home features a Bayou Blend Henry brick wainscoting, clay siding, black accents, a main-floor master, and an open upstairs bonus space that flows with three additional bedrooms — perfect for living, studying, or play.
$359,950
Square Feet
Bedrooms
Bathrooms
Car Garage
The Cardinal blends modern farmhouse style with open, family-friendly living. This 4-bedroom home features a Bayou Blend Henry brick wainscoting, clay siding, black accents, a main-floor master, and an open upstairs bonus space that flows with three additional bedrooms — perfect for living, studying, or play.
$349,950
Square Feet
Bedrooms
Bathrooms
Car Garage
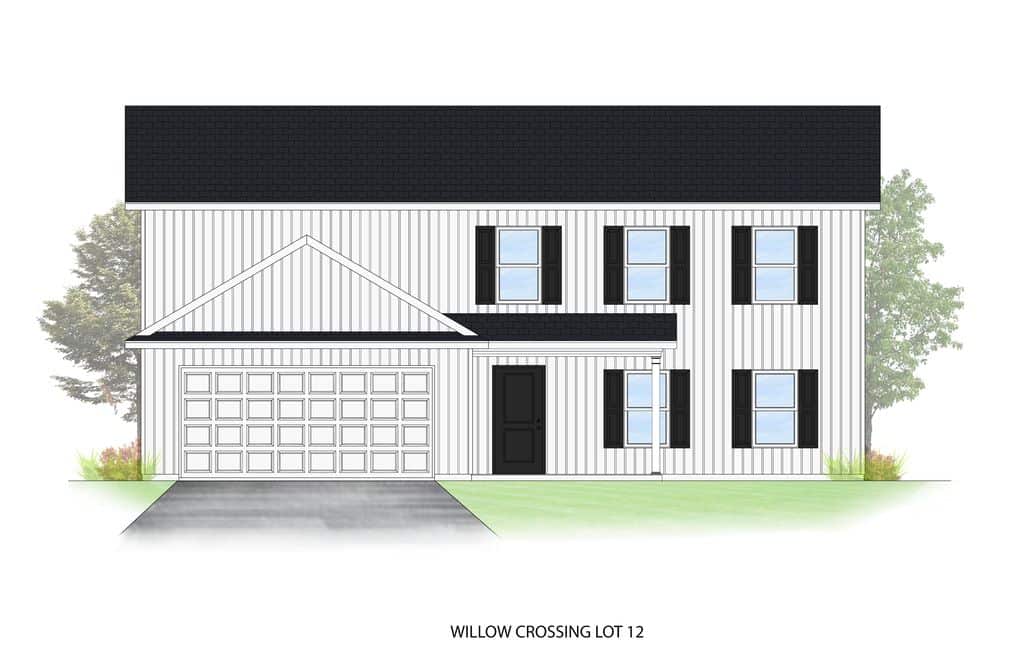
Classic farmhouse charm meets modern family living in the Cardinal located on Lot 12 in our Willow Crossing Subdivision. This 5-bedroom home features a main-floor master suite, four upstairs bedrooms, and two bonus spaces perfect for a second living area, study, or storage. With crisp white board-and-batten siding and bold black accents, it’s timeless style with room for the whole family.
$349,950
Square Feet
Bedrooms
Bathrooms
Car Garage
Classic farmhouse charm meets modern family living in the Cardinal located on Lot 12 in our Willow Crossing Subdivision. This 5-bedroom home features a main-floor master suite, four upstairs bedrooms, and two bonus spaces perfect for a second living area, study, or storage. With crisp white board-and-batten siding and bold black accents, it’s timeless style with room for the whole family.
Sale Pending!
Square Feet
Bedrooms
Bathrooms
Car Garage
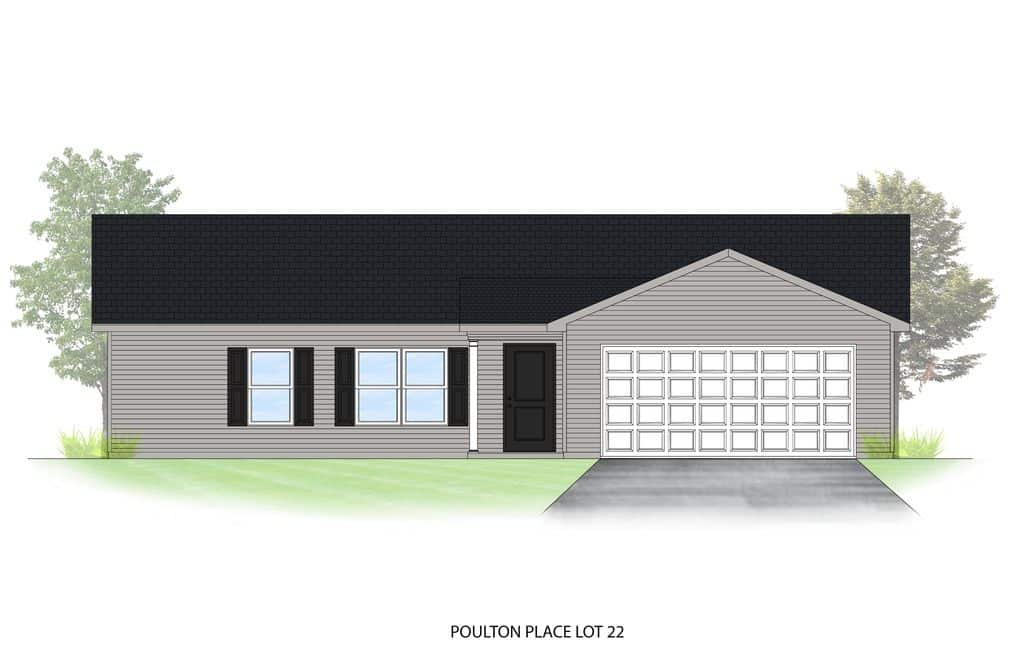
Coming soon to Poulton Place (lot 22) in Boonville, this Mockingbird floor plan offers 3 bedrooms, 2 baths, and a 2-car garage with a thoughtful split design. The master suite is set privately on one side of the home, while two additional bedrooms are located on the other. At the heart of the layout is an open-concept kitchen, dining, and living area, creating the perfect space for gatherings and everyday living. This home combines comfort, functionality, and modern style in one inviting package.
Sale Pending!
Square Feet
Bedrooms
Bathrooms
Car Garage
Coming soon to Poulton Place (lot 22) in Boonville, this Mockingbird floor plan offers 3 bedrooms, 2 baths, and a 2-car garage with a thoughtful split design. The master suite is set privately on one side of the home, while two additional bedrooms are located on the other. At the heart of the layout is an open-concept kitchen, dining, and living area, creating the perfect space for gatherings and everyday living. This home combines comfort, functionality, and modern style in one inviting package.
Coming Soon!
Square Feet
Bedrooms
Bathrooms
Car Garage
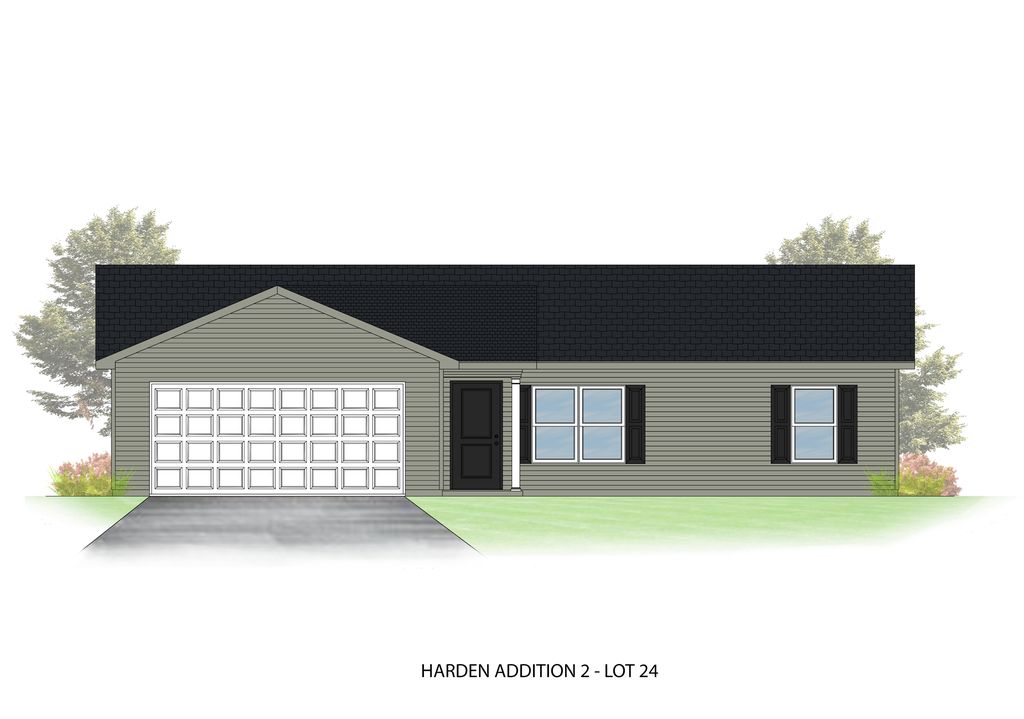
Coming Soon!
Square Feet
Bedrooms
Bathrooms
Car Garage
$289,950
Square Feet
Bedrooms
Bathrooms
Car Garage
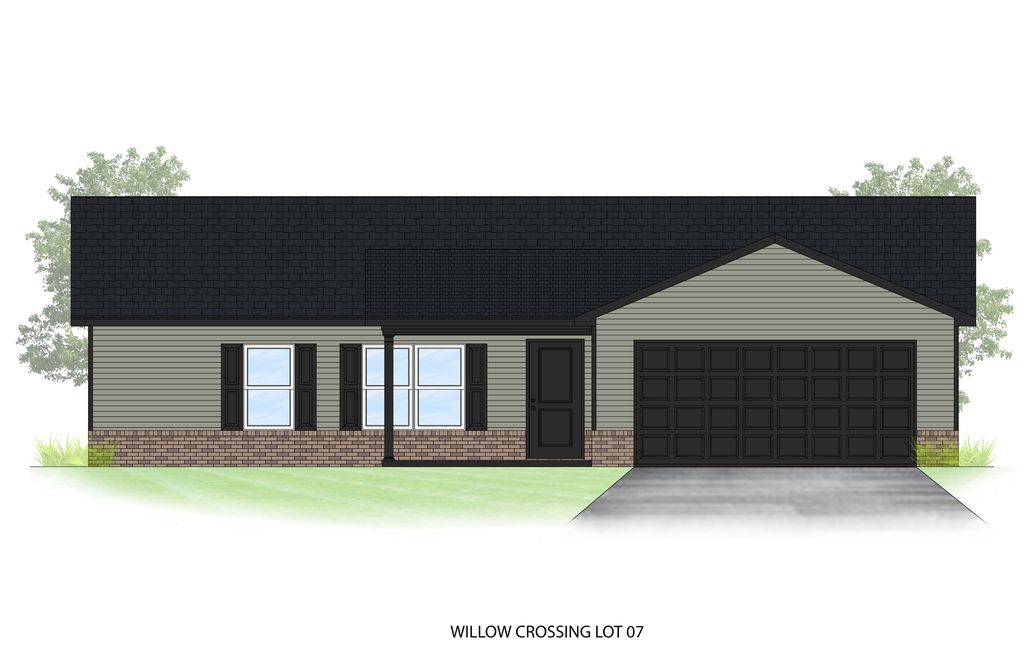
The Mockingbird floor plan in Willow Crossing, Lot 7, is a 1,566 sq. ft. home featuring 3 bedrooms, 2 baths, and a 2-car garage. With its open-concept layout, this home offers a bright and welcoming living space that’s perfect for both everyday life and entertaining. Designed with comfort and functionality in mind, the Mockingbird is a beautiful place to call home in the growing Willow Crossing community.
$289,950
Square Feet
Bedrooms
Bathrooms
Car Garage
The Mockingbird floor plan in Willow Crossing, Lot 7, is a 1,566 sq. ft. home featuring 3 bedrooms, 2 baths, and a 2-car garage. With its open-concept layout, this home offers a bright and welcoming living space that’s perfect for both everyday life and entertaining. Designed with comfort and functionality in mind, the Mockingbird is a beautiful place to call home in the growing Willow Crossing community.
$354,950
Square Feet
Bedrooms
Bathrooms
Car Garage
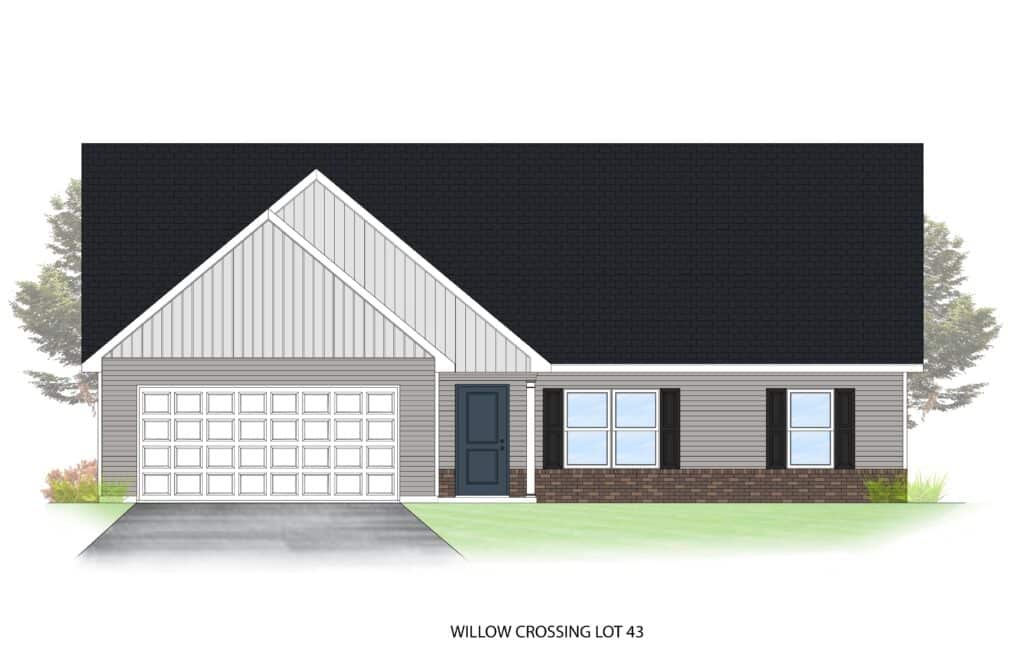
Our Wren floor plan, located on Lot 43 in our Willow Crossing subdivision, features a main-level master suite with a walk-in closet and private bath, plus two additional bedrooms and another full bath downstairs. The kitchen boasts upgraded granite countertops, adding elegance and durability. Upstairs, you’ll find the fourth bedroom, a third full bath, and a large bonus room—ideal for a home office, playroom, or additional living space.
$354,950
Square Feet
Bedrooms
Bathrooms
Car Garage
Our Wren floor plan, located on Lot 43 in our Willow Crossing subdivision, features a main-level master suite with a walk-in closet and private bath, plus two additional bedrooms and another full bath downstairs. The kitchen boasts upgraded granite countertops, adding elegance and durability. Upstairs, you’ll find the fourth bedroom, a third full bath, and a large bonus room—ideal for a home office, playroom, or additional living space.
$289,950
Square Feet
Bedrooms
Bathrooms
Car Garage
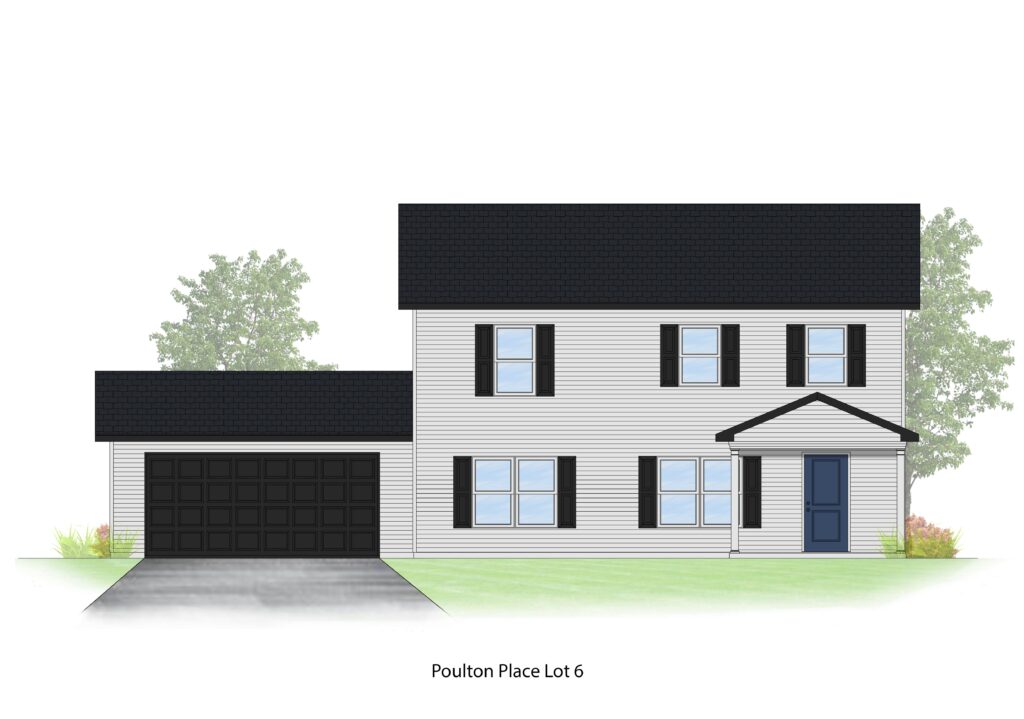
This charming two-story home on lot 6 in Poulton Place offers a main-floor master suite, with three additional bedrooms and a spacious rec room upstairs. The exterior shines in crisp farmhouse white with a black garage door, black shutters, and a striking PPG Annapolis Blue front door, blending timeless style with modern comfort.
$289,950
Square Feet
Bedrooms
Bathrooms
Car Garage
This charming two-story home on lot 6 in Poulton Place offers a main-floor master suite, with three additional bedrooms and a spacious rec room upstairs. The exterior shines in crisp farmhouse white with a black garage door, black shutters, and a striking PPG Annapolis Blue front door, blending timeless style with modern comfort.