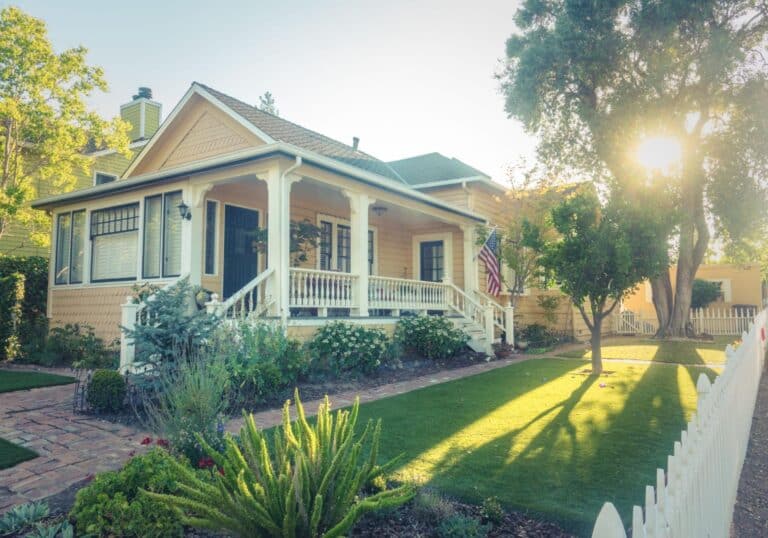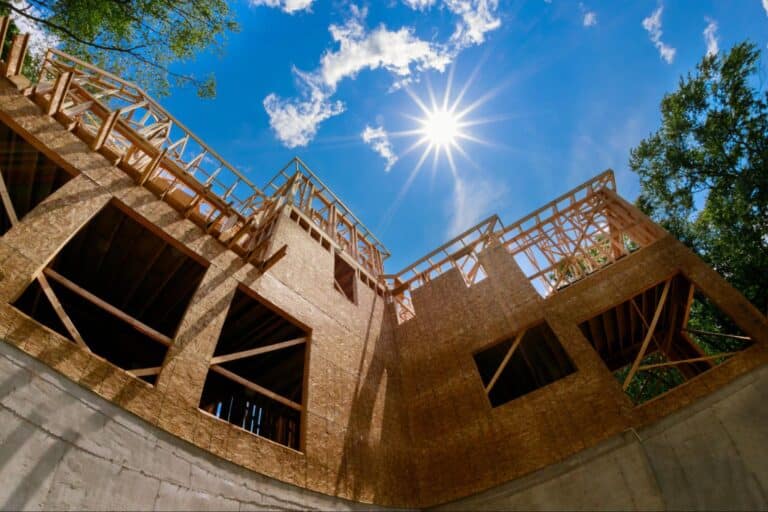Envisioning your perfect home goes beyond the exterior—it’s about how each room connects and supports your lifestyle. Your floor plan shapes daily routines, influences long-term value, and forms the foundation for a comfortable living space that adapts with you. Crucially, a thoughtful layout also enhances resale appeal, making your home a wise investment for the future. With support from Value Built Homes and their streamlined, affordable options, you can be confident in choosing a floor plan that’s both efficient and tailored to your needs.
Start with You: Defining Your Lifestyle and Future Needs
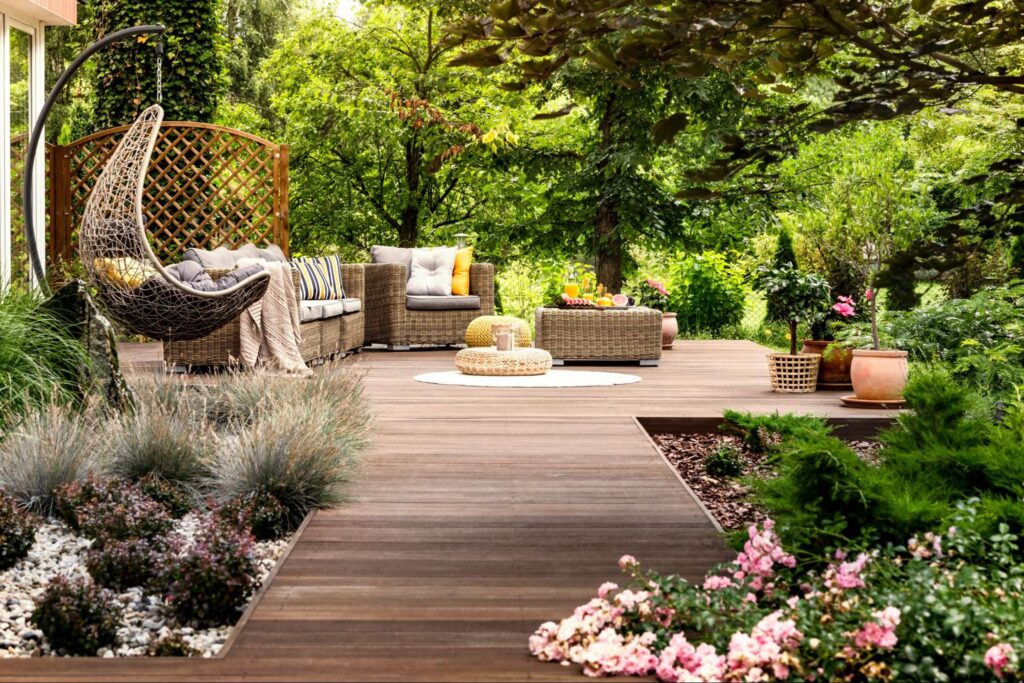
Before diving into blueprints and budgets, the most critical step is to look inward. A floor plan is more than just a layout of rooms; it’s the blueprint for your life. A home that truly fits is one that supports your daily routines, reflects your personal style, and has the built-in flexibility to adapt as your life evolves.
By defining what you need today and anticipating what you might want tomorrow, you lay the foundation for a home that will serve you well for years to come.
Assess Your Household and Lifestyle Requirements
Think about the rhythm of your daily life. A well-designed floor plan makes everyday activities feel effortless.
- Family and Social Dynamics: Do you have a growing family that thrives in an open-concept space where you can cook while watching the kids? Or do you need separate, quiet zones for teenagers, hobbies, or a dedicated home office to boost productivity?
- Entertaining and Hobbies: Consider how you like to spend your free time. Do you need a large, welcoming kitchen and living area for hosting gatherings, or would a flexible bonus room for a home gym or craft space be more valuable?
- Planning for the Future: A great floor plan grows with you. Consider features that support aging in place, like a ground-floor master suite, or a layout that can easily accommodate guests or future family members. Planning for this adaptability now can save you from costly renovations later.
Don’t Overlook Storage and Outdoor Living
Two of the most common regrets homeowners have are not planning for enough storage or neglecting their outdoor space.
- Integrate Smart Storage: It’s easy to underestimate storage needs. Think beyond basic bedroom closets. A well-placed mudroom with built-in cabinets, a walk-in pantry in the kitchen, or a dedicated storage room can keep your home organized and clutter-free, allowing your main living areas to feel open and inviting.
- Envision Your Outdoor Extension: Your yard is an extension of your living space. Whether you dream of a large deck for summer barbecues or a quiet, covered porch for morning coffee, factoring this into your plan is crucial. A thoughtful connection between your indoor and outdoor areas enhances your home’s functionality, curb appeal, and overall value.
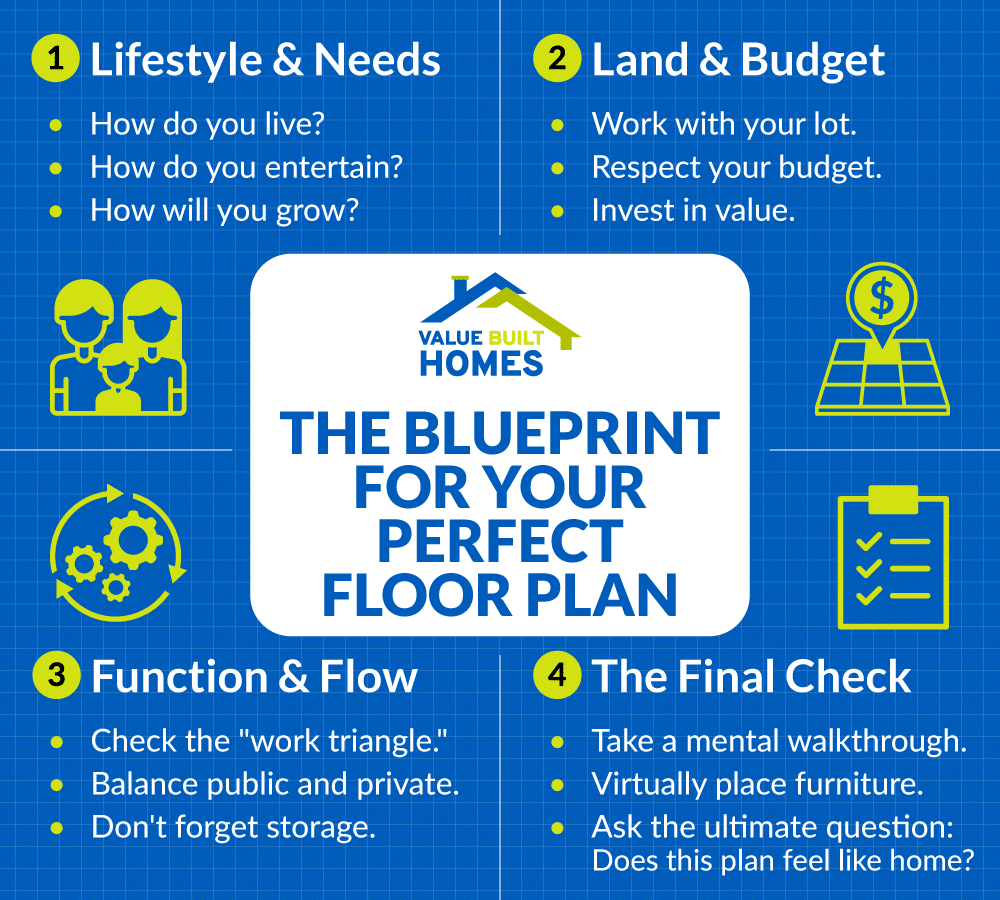
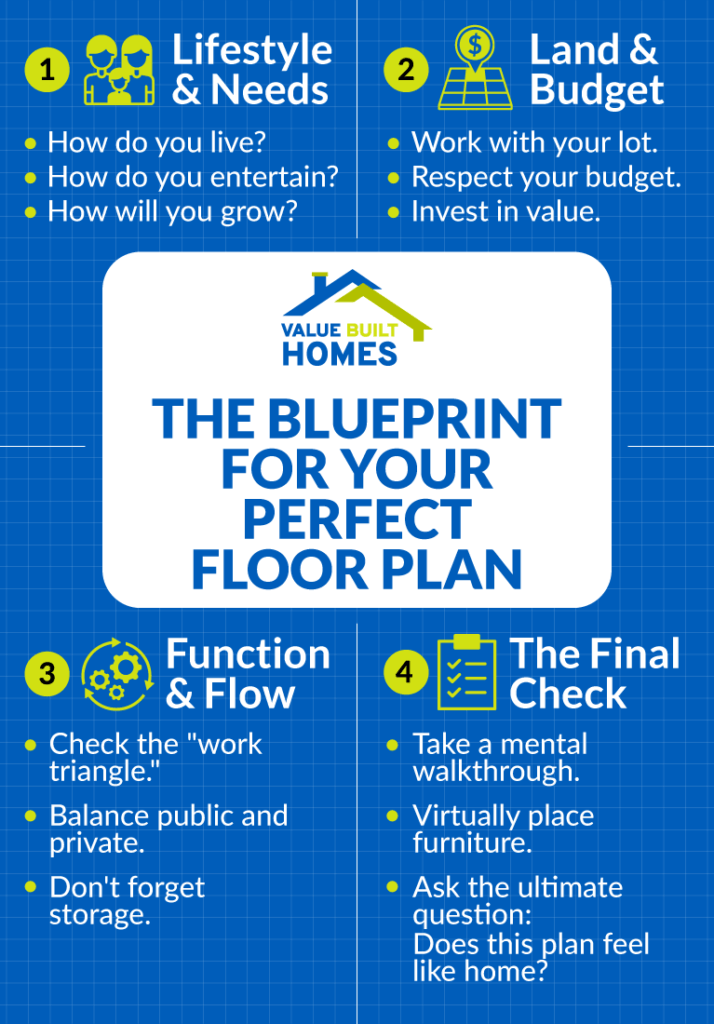
The Practical Framework for Choosing a Floor Plan: Budget, Lot, and Flow
Once you have a clear vision of your ideal lifestyle, the next step is to ground that vision in reality. The perfect floor plan must work within three key practical constraints: your budget, your land, and the functional flow of the home itself. Balancing these three elements is crucial for creating a home that is not only beautiful but also affordable, well-sited, and easy to live in.
Matching Your Budget to Your Ideal Floor Plan
Your dream home should always align with your financial goals. A cost-effective floor plan doesn’t mean sacrificing quality; it means making smart choices about where to invest your money.
- Understand Key Cost Influencers: The biggest factors are square footage and architectural complexity. Choose a plan with the space you truly need, as every extra square foot adds to the cost. Simple, straightforward designs with rectangular footprints are generally more affordable to build than complex layouts with multiple corners and rooflines.
- Prioritize Your Spending: Focus your budget on the core, structural features you can’t compromise on, like the number of bedrooms or an efficient kitchen layout. Cosmetic upgrades or “nice-to-have” features like a covered patio can often be planned as future enhancements.
- Invest in Long-Term Value: Prioritize spending on elements that will save you money over time, such as high-quality insulation and energy-efficient windows. Don’t forget to research financing options to ensure your mortgage plan aligns with your overall budget.
Factoring in Location and Land Size
Your chosen lot is not just a backdrop for your home; it’s an active partner in the design. The size, shape, and orientation of your land will significantly influence which floor plans are suitable.
- Adapt the Plan to Your Lot’s Dimensions: A narrow lot may be perfect for a multi-story home with a smaller footprint, while a wide, sprawling lot can easily accommodate a single-level ranch design.
- Work with the Topography: A sloped property is a natural fit for a walkout basement, which can add valuable living space. A flat lot is ideal for accessible, single-level designs that are perfect for aging in place.
- Maximize Natural Light and Views: Orient your main living areas (like the kitchen and family room) to take advantage of natural sunlight and any scenic views your property offers, while positioning private spaces like bedrooms for greater seclusion.
Considering Layout and Flow for Practical Living
Beyond individual rooms, the overall flow of the home determines how comfortable and functional it feels on a daily basis. A logical layout prevents bottlenecks and makes your home a joy to move through.
- Create a Functional “Work Triangle”: Ensure that the key zones—kitchen, dining, and living areas—are well-connected to support daily activities and social gatherings. The Mockingbird Floor Plan is a great example of a layout that naturally connects these key spaces.
- Plan for Privacy and Access: Think about the placement of bedrooms and bathrooms. A split-bedroom design, which places the master suite on one side of the home and secondary bedrooms on the other, is excellent for privacy.
- Ensure Clear Transition Zones: Pay attention to hallways, entryways, and staircases. They should be wide enough to avoid feeling cramped and should provide logical pathways between different areas of the home. For a design that emphasizes open living and flexible bedrooms, the Cardinal Floor Plan from Value Built Homes is a perfect fit.
From Wishlist to Reality: Prioritizing Key Features
Defining which elements are essential versus optional ensures that your home meets both functional and aesthetic standards without overspending.
Distinguishing Essentials from Extras
- Must-Have Features: Core aspects like the number of bedrooms, bathrooms, and a practical kitchen layout should be non-negotiable.
- Nice-to-Have Features: Extras such as a covered patio or extra storage can be added later if the budget allows.
- Energy Efficiency: Investing in efficient windows or insulation may have a higher initial cost, but these choices enhance long-term savings.
Making the Final Decision: A Practical Checklist
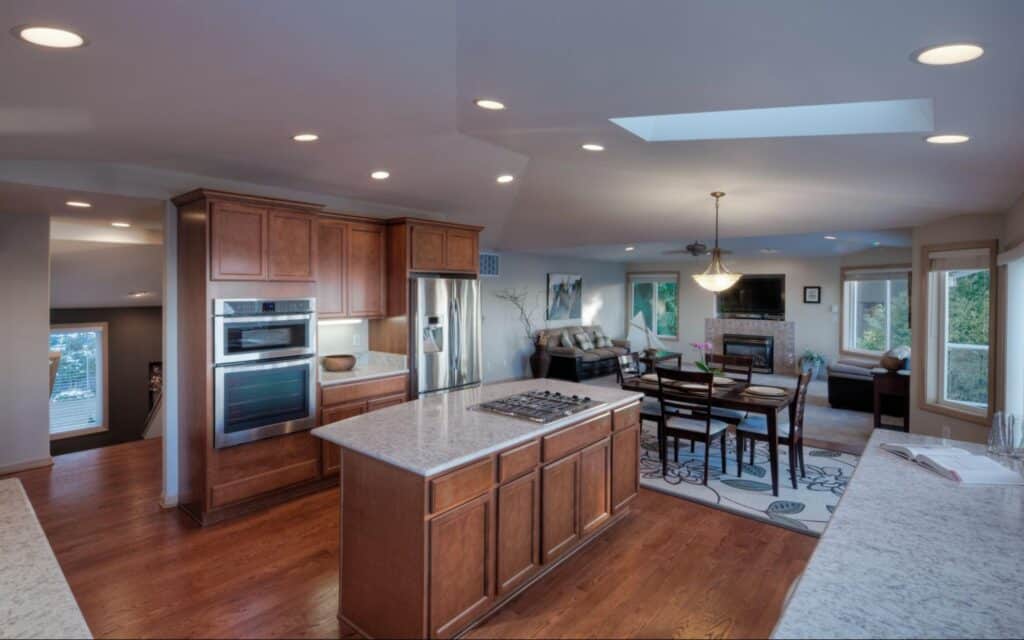
You’ve defined your needs, set your budget, and explored your options. Now it’s time to make a confident final decision. This final phase is about moving from the abstract blueprint to a tangible vision of your future home. By using practical visualization techniques and asking a few critical questions, you can ensure the floor plan you choose is the perfect fit.
Step 1: Visualize the Space
Before you sign off, it’s vital to bridge the gap between a 2D drawing and a 3D living space. Use these techniques to get a true feel for the layout:
- Take a Mental Walkthrough: Close your eyes and imagine your daily routines. Picture yourself waking up, making coffee, getting ready for work, cooking dinner, and relaxing in the evening. Does the flow from room to room feel natural and effortless, or do you encounter awkward transitions?
- Do a Virtual Furniture Placement: Sketch out the main rooms and place your key pieces of furniture to scale. Will your king-sized bed fit comfortably in the master bedroom with room for nightstands? Is there a logical spot for the sofa and TV in the living room? This simple exercise prevents surprises on moving day.
- Leverage Digital Tools: Ask your builder about 3D renderings or virtual walkthroughs. These tools are invaluable for understanding spatial relationships, ceiling heights, and how natural light will fill the rooms throughout the day.
Step 2: Ask the Final, Essential Questions
With a clear vision in mind, run through this final checklist. An honest “yes” to these questions is a strong indicator that you’ve found the right plan.
- Longevity: Does this layout address both my current lifestyle and my potential needs five or ten years from now?
- Functionality: Does the flow of the home support my daily routines without creating bottlenecks or wasted space?
- Balance: Does the plan successfully balance my must-have features with my established budget?
- Lifestyle Fit: Will this home genuinely support the way I want to live, work, and relax?
- Partnership: Am I confident that my builder understands my vision and will provide clear, ongoing support throughout the process?
Step 3: Trust the Experts
Don’t hesitate to lean on the experience of your builder. They have seen these plans come to life countless times and can offer invaluable advice on small adjustments that might improve flow, usability, or long-term value. With their guidance and your clear vision, you can finalize your choice with complete confidence.
Beyond the practicalities, trust your gut. A great floor plan should not only work well on paper but also simply feel like home.
Building Your Dream Home Starts with Choosing the Right Floor Plan
Selecting the perfect floor plan is the first step toward creating a home that reflects your lifestyle, adapts to future needs, and fits your budget. A well-thought-out layout enhances everyday living, supports seamless flow, and adds long-term value.
Value Built Homes simplifies this process with standardized, affordable designs that provide flexibility and expert advice every step of the way. By asking the right questions and using practical visualization techniques, you’re well-prepared to achieve a home that’s comfortable, functional, and built to last.
Ready to turn your vision into reality? Contact the Value Built Homes team to take the first step toward building the home of your dreams right here in Indiana.



