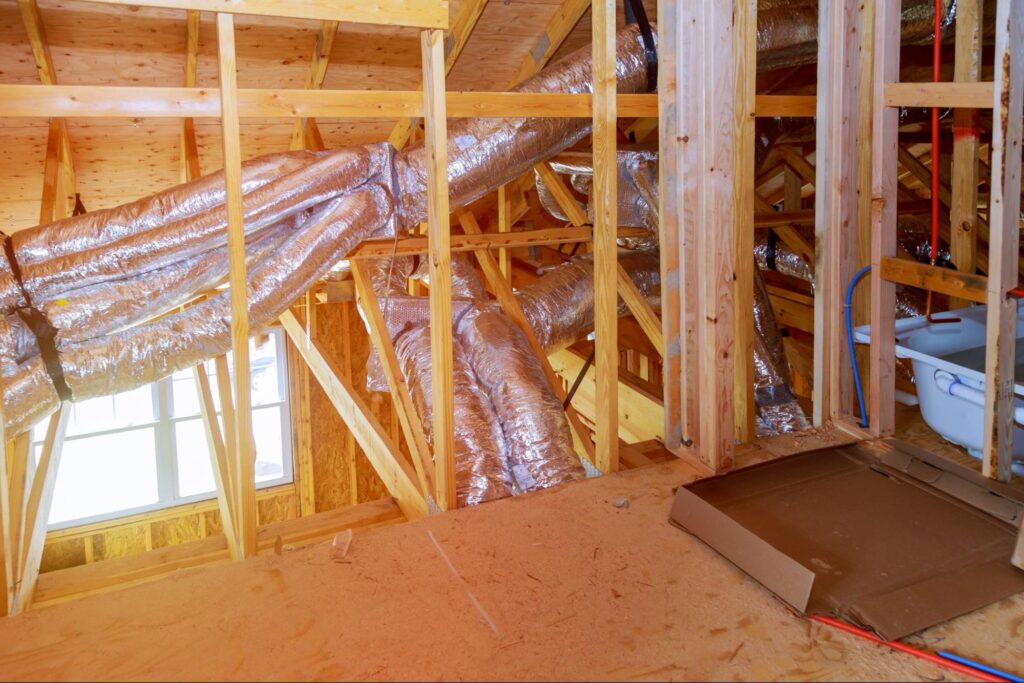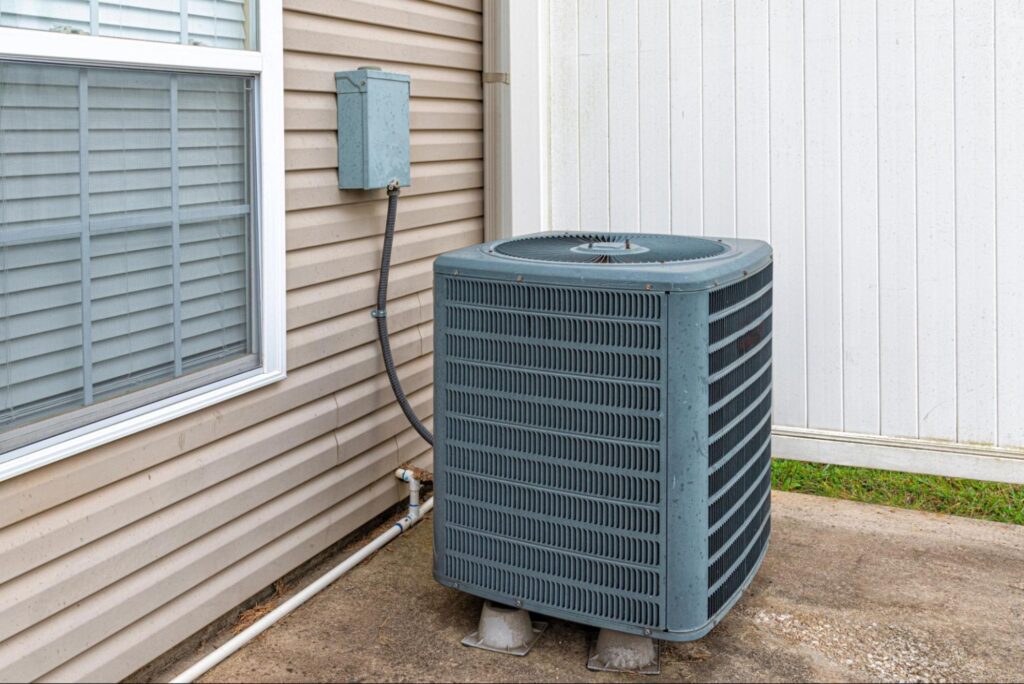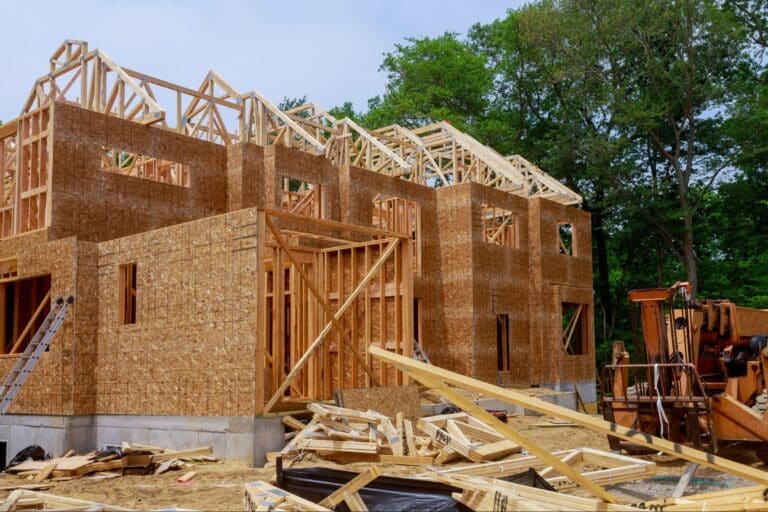Building your new home is an exciting adventure filled with important decisions. While choosing the floor plan or kitchen design is often a focus, one critical decision can greatly impact your daily comfort: selecting the right HVAC system. Ensuring your HVAC unit is properly sized is key to maintaining consistent indoor temperatures, effective humidity control, and energy efficiency—all while extending the system’s lifespan.
A properly sized HVAC system prevents issues such as short cycling, where an overly large unit frequently turns on and off, wasting energy and failing to dehumidify properly. Conversely, an undersized system struggles to meet heating and cooling demands, leading to continuous operation, increased utility bills, and premature equipment wear.
In this article, you’ll learn why HVAC sizing matters, the factors that influence its proper sizing, how professionals determine the right size, common pitfalls to avoid, and practical tips for working with your builder and HVAC experts.
Why HVAC Sizing Matters for Your New Home Build
The size of your HVAC system is more than just a number—it’s about ensuring comfort and efficiency throughout your home. A well-sized system maintains balanced temperatures, eliminates hot and cold spots, and keeps humidity levels in check. This contributes to a healthier and more comfortable indoor environment, which is particularly important in regions that experience seasonal extremes, like Indiana.
Efficiency is another major benefit. A correctly sized unit runs at optimum capacity, reducing energy waste and lowering utility bills. Moreover, a proper match extends the life of your equipment by avoiding the stress of rapid cycling or overloading, which can lead to costly repairs or premature system failure.


Key Factors Impacting HVAC Sizing
Correctly sizing an HVAC system involves more than just knowing your home’s square footage. Here are the key factors that professionals consider:
Home Size and Layout
The overall square footage and ceiling heights dictate the volume of air needing conditioning. Open floor plans or multi-zone layouts may require precise adjustments to distribute air evenly throughout the home.
Insulation and Air Sealing
High-quality insulation and tight construction are crucial. Homes with modern insulation standards and effective air sealing lose less conditioned air, often allowing for a smaller HVAC unit without sacrificing comfort.
Windows and Glazing
Windows significantly impact your thermal load. Features such as size, number, orientation, and glazing type (e.g., double-pane) determine how much solar heat enters your home, altering the cooling requirements.
Local Climate Conditions
Indiana’s climate—with hot, humid summers and cold winters—requires an HVAC system that can efficiently handle seasonal extremes. Referencing Design Temperature Limits by State & County (ICC) can help confirm the right balance for both summer and winter performance.
Occupancy and Usage Patterns
More occupants and active lifestyles increase the thermal load. Heat generated by people and home appliances needs to be factored into the overall HVAC capacity calculation.
Ductwork and Air Leakage
The efficiency of your duct system is essential. Poorly designed or leaky ducts force the HVAC unit to work harder to deliver conditioned air, sometimes necessitating a system that compensates for these inefficiencies.
The Step-by-Step HVAC Sizing Process
Professionals use a systematic procedure, known as the Manual J load calculation, to determine the precise heating and cooling requirements for your home. Here’s a simplified overview:
Conducting a Manual J Calculation
The Manual J calculation evaluates your home’s dimensions, insulation levels, window types, and other variables to determine the total thermal load—the exact energy needed to maintain indoor comfort.
Gathering Essential Data
HVAC professionals collect critical information, including:
- Floor plans, room dimensions, and ceiling heights
- Insulation quality (R-values) and air sealing details
- Window details such as size, number, and orientation
- Local climate data for seasonal temperature variations
Using Advanced Tools
Many contractors rely on specialized software to simulate your home’s heating and cooling loads. Popular Wrightsoft Right-J8, Elite RHVAC, HVAC ResLoad-J (Carmelsoft), or Florida Solar Energy Center’s EnergyGauge help produce precise measurements in BTUs for heating and in tons for cooling, ensuring that the system selected matches the specific demands of your home.
Reviewing the Final Report
The outcome of the Manual J process is a detailed load calculation report. This report provides the recommended capacity for your HVAC system, helping you avoid common sizing errors and ensuring long-term efficiency and comfort.
Common HVAC Sizing Mistakes to Avoid

Avoid these pitfalls to ensure you choose a system that meets your home’s unique needs:
Relying on Outdated Rules
Using rules of thumb like “one ton per 500 square feet” oversimplifies the process and ignores important factors such as insulation and window performance. Modern homes demand a more precise approach.
Guesswork
Reusing specifications from previous builds or relying on estimates without a proper load calculation can lead to substantial discrepancies. Every home is different, and small design variations can greatly influence HVAC requirements.
Focusing Solely on Tonnage
While tonnage is an important measure, it doesn’t capture the complete picture. A balanced assessment must also account for heating capacity, airflow distribution, and duct efficiency to ensure optimal performance.
Neglecting Ductwork Design
Even the best-sized HVAC unit will underperform with inefficient ductwork. The ASHRAE Design Guides emphasize that properly sealed, well-planned ducts are essential for overall system effectiveness.
Collaborating with Builders and Professionals
Engaging experts early in the design process is key to achieving optimal home performance. Here are a few practical tips:
- Initiate early consultation with HVAC professionals during the planning stage, referencing guidelines such as the Building America Solutions for insights on best practices.
- Ask specific questions about the load calculation process and request evidence of professional Manual J reports.
- Review proposals thoroughly to ensure they include details about ductwork design, system capacity, and expected performance.
Frequently Asked Questions About HVAC Sizing
How Can I Tell If My HVAC System Is Sized Correctly?
A correctly sized HVAC system maintains steady temperatures and proper humidity without excessive cycling. Uneven temperatures or noticeable hot and cold spots often indicate improper sizing.
Does HVAC Sizing Vary Depending on Climate?
Yes. The local climate greatly affects both heating and cooling loads. For regions like Indiana, the system must strike a balance to handle both the cold winters and hot summers effectively.
Are Traditional Sizing Formulas Still Valid?
Older formulas based solely on square footage do not apply to modern, energy-efficient homes. With advancements in insulation and window technologies, a professional load calculation is essential for accurate sizing.
What Are Common Signs of an Oversized or Undersized System?
Oversized systems tend to cycle frequently, leading to poor humidity control and inefficiencies. Undersized systems run continuously, failing to reach the desired temperature and causing higher energy bills.
Can an Improperly Sized System Be Adjusted Post-Installation?
Minor adjustments are possible, but significant sizing errors usually require retrofitting or replacement. It’s best to conduct a proper load calculation during the planning phase to avoid these issues.
Special Considerations: High-Performance Homes, Future Planning, and Renovations

As HVAC technology and homebuilding standards evolve, certain situations call for extra attention to system sizing and design. Here’s what you need to know if your project falls into one of these categories:
High-Performance and Custom Homes (Net Zero, Smart Zoning, Advanced Filtration)
Homes targeting net zero, those with advanced air filtration, or smart zoning systems have unique requirements. Superior insulation, airtight construction, and specialized ventilation can alter heating and cooling loads dramatically compared to standard builds. It’s crucial that your HVAC contractor performs detailed load calculations and collaborates with your design team to ensure the system is tailored for these advanced features—protecting both comfort and energy savings.
Planning for Future Additions or Renovations
If you anticipate finishing a basement, adding a bonus room, or expanding your living space later, discuss this with your builder and HVAC professional up front. Planning ahead allows you to size ductwork and select equipment that can accommodate future changes, saving time and expense when you’re ready to grow.
Renovations vs. New Builds: What’s Different?
Sizing an HVAC system for a renovation isn’t the same as for a new build. Renovations often mean blending new components with existing ductwork or equipment, and dealing with older insulation or unpredictable building quirks. A thorough assessment of the current structure—rather than relying on formulas or past specs—is essential. Custom solutions and a fresh load calculation help ensure your updated home stays comfortable and efficient.
Ensuring Precision and Comfort: The Importance of Proper HVAC Sizing
Proper HVAC sizing is essential for creating a comfortable, energy-efficient home that stands the test of time. By considering factors such as home size, insulation, windows, local climate, and ductwork efficiency—and by relying on professional load calculations—you can avoid common pitfalls and secure a system that meets your family’s needs.
At Value Built Homes, we streamline the home-building process by collaborating with experienced professionals to ensure efficient and customized solutions. If you’re ready to optimize your new home’s comfort and efficiency, request a consultation today. Let us help you build a space that’s perfectly tailored for lasting comfort and peace of mind.




