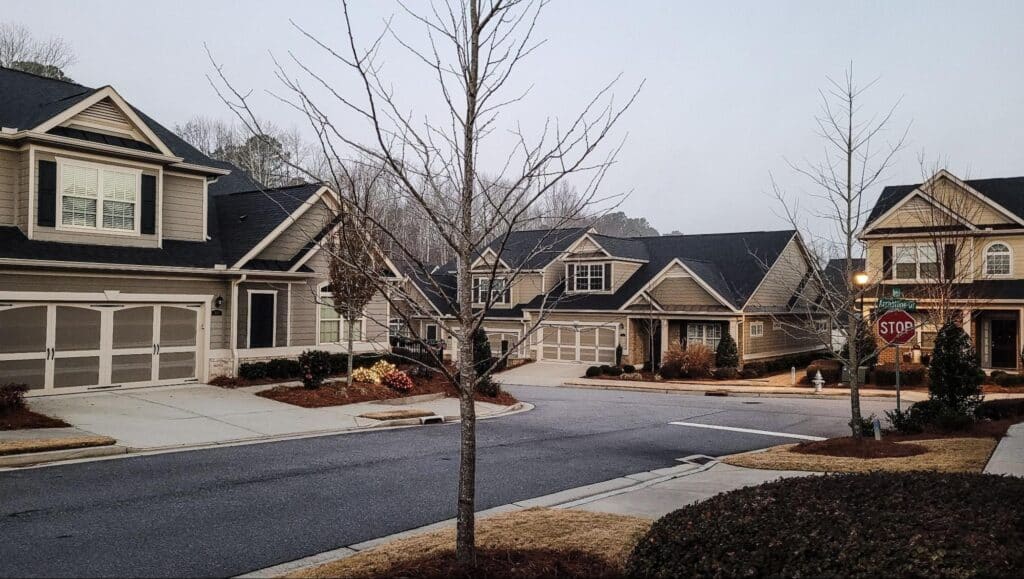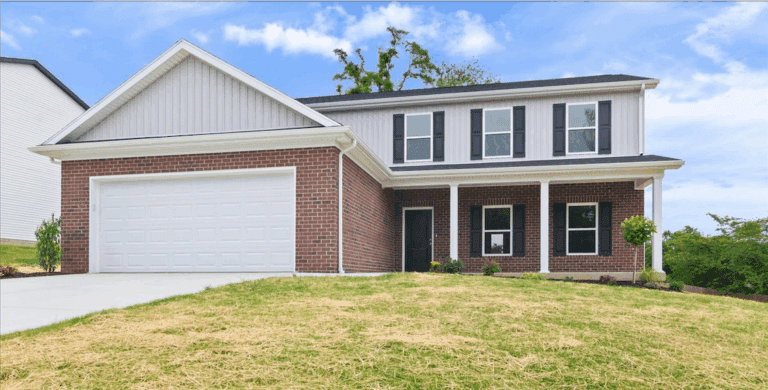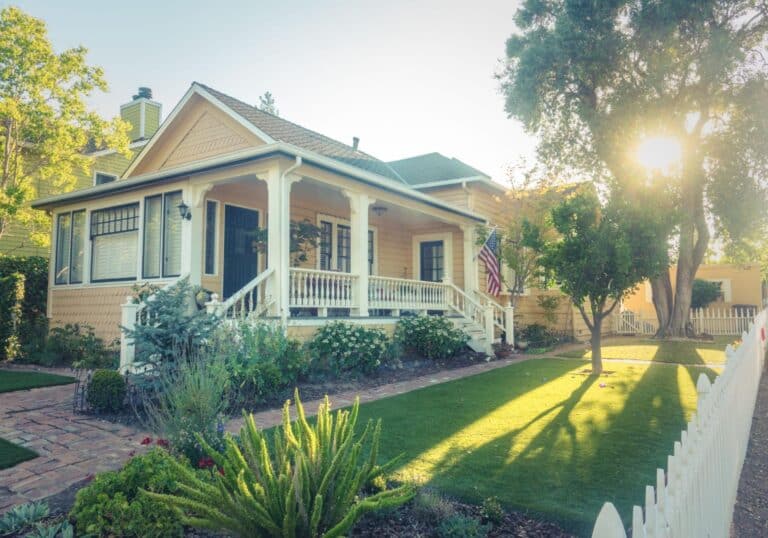Buying land and constructing a home in Indiana can be both exciting and challenging, especially when juggling important budget considerations. Like many prospective homeowners, you may be uncertain about which layout – a one-story, 1.5-story, or two-story home – will best suit your needs. This guide will:
- Explain how each home type can affect short-term and long-term costs.
- Highlight the influence of factors like labor, materials, and energy consumption.
- Explore strategies for incorporating energy-efficient features that can help lower ongoing utility expenses.
Choosing the right design goes beyond aesthetics. It involves practical considerations such as how you’ll use the space, how quickly you want to move in, and how much maintenance you can manage over time. By exploring each design type, you’ll gain deeper insights into which style suits your lifestyle, budget, and future goals.
Key Factors That Influence Home Construction Costs
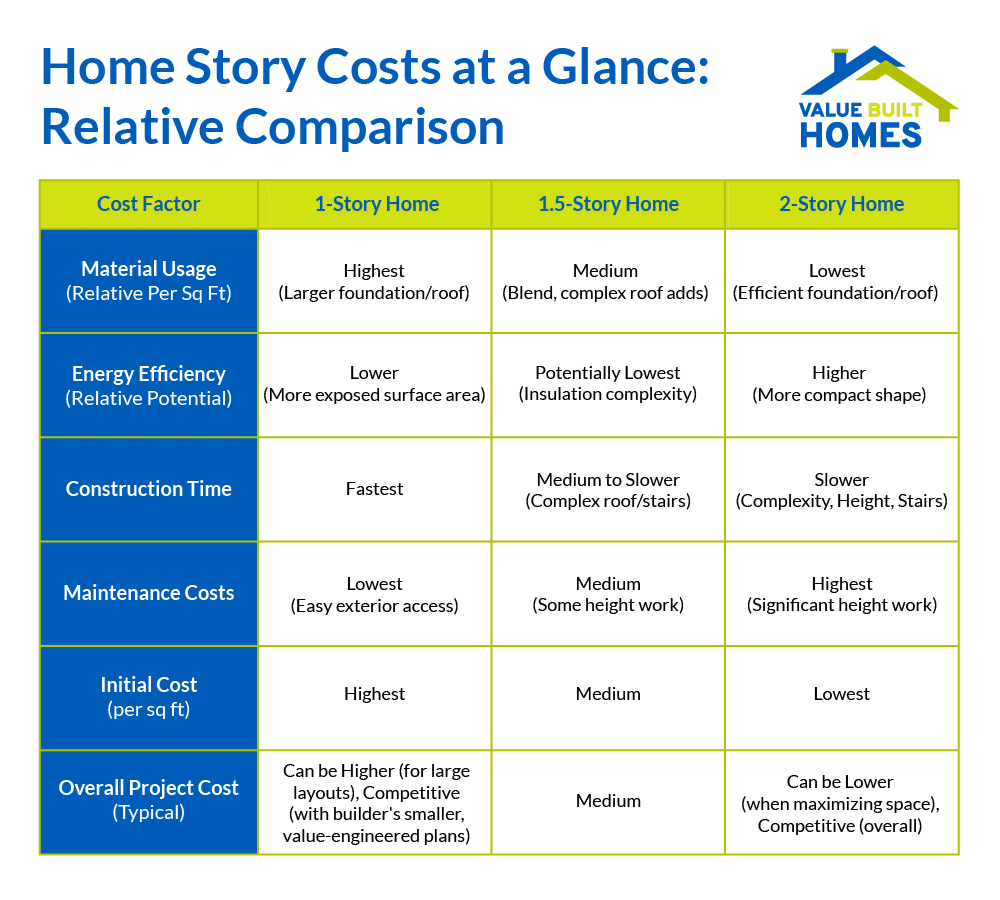
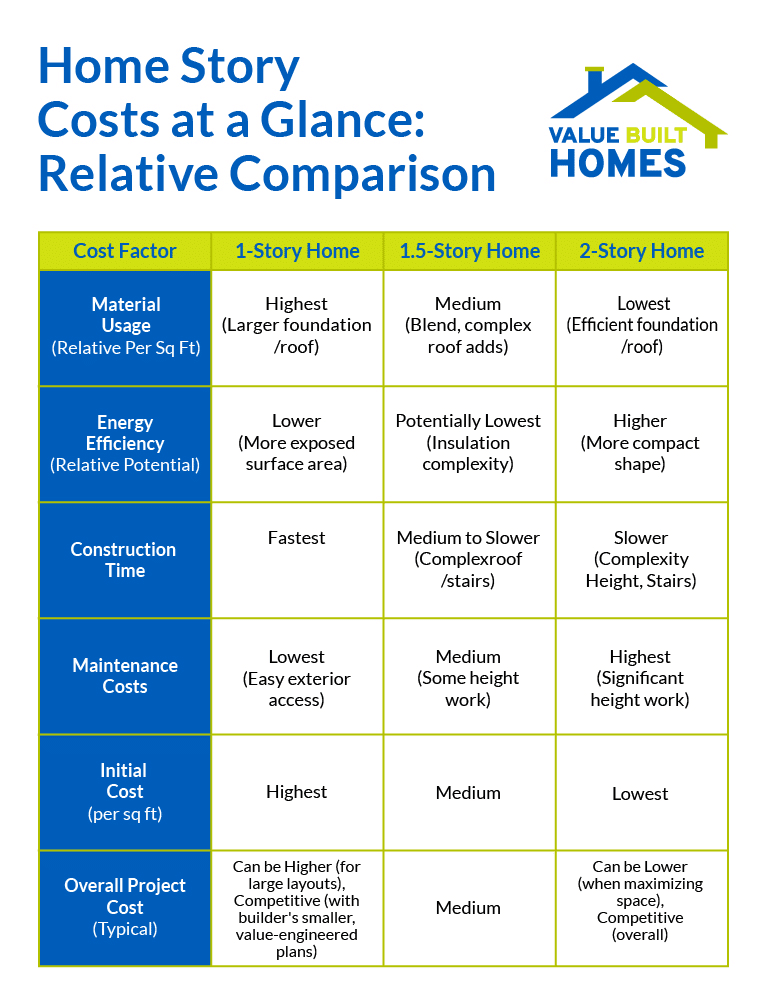
Several elements contribute to the overall expense of building or purchasing a home in Indiana:
Material Usage
When you compare the material costs, it often boils down to the foundation and roof footprint. A 1-story home, for the same square footage as a multi-story house, requires a much larger foundation and a correspondingly larger roof. This means more concrete, more roofing materials, and more lumber or steel for the roof and foundation structure.
Conversely, a 2-story home effectively stacks the square footage, requiring roughly half the foundation and roof size of a comparable 1-story. This significantly reduces material needs for these expensive components. However, the 2-story requires more materials for the structural support carrying the upper floor, stairs (which are surprisingly complex and material-intensive), and often more exterior wall materials per square foot of total area.
A 1.5-story building sits somewhere in the middle, with a foundation and roof size less than a 1-story but more than a 2-story of equal size. The upper level, often built within the roofline with dormers, can sometimes reduce wall material needs upstairs but introduces complexity in framing and roofing, which can increase waste and labor cost, ultimately affecting overall material expenses. Generally speaking, per square foot, the 2-story often comes out ahead on basic structural material costs like foundation and roofing compared to a 1-story.
Energy Efficiency
Energy costs are an ongoing expense, and the design of your home plays a big role. Heat rises, and buildings lose or gain energy through their envelope – the walls, roof, foundation, and windows. A 1-story home has a larger roof and foundation area exposed to the elements, which are prime spots for heat loss in winter and heat gain in summer. While it has less exterior wall area per square foot than a 2-story, the large horizontal surfaces can be challenging to insulate perfectly across their entire expanse.
A 2-story home, with its smaller roof and foundation footprint, potentially loses or gains less energy through these major surfaces. However, it has more exterior wall area per square foot, which also needs careful insulation and sealing. Stacking the floors can help with energy transfer within the house, but requires effective zoning for HVAC.
The 1.5-story home can be tricky. The upper level, often built into the roof, creates angled ceilings and knee-walls that require meticulous and often complex insulation work to avoid cold spots and energy leaks. While a 2-story can be designed to be very energy efficient due to the compact footprint (less surface area overall per square foot compared to a wide 1-story ranch), achieving true efficiency in any home type depends heavily on the quality of insulation, windows, and sealing – factors that add to the initial build cost but save money on energy bills over the home’s lifetime.
Construction Time
Time is money in construction. The simpler the build, generally the faster it goes, and the less you pay in labor costs. A 1-story home typically has the simplest structural design. Framing is straightforward, and running plumbing, electrical, and HVAC lines is easier as everything can be run horizontally. There’s less need for complex scaffolding or working at significant heights.
A 2-story house involves more complex framing to support the second floor and roof, requires building a staircase (which is a specialized task), and necessitates more work at height, which can slow things down and require more safety measures. Trades have to run lines vertically through floors, adding time and complexity.
A 1.5-story home can be relatively fast on the main level, but the upper level, especially with intricate dormers and rooflines, can be time-consuming due to the detailed framing and fitting required. Stairs are also a necessary component. Consequently, for the same square footage, a 1-story home is generally the quickest to build, potentially offering savings on overall labor time compared to a 2-story or a complex 1.5-story design.
Maintenance Costs
Ongoing maintenance is an inescapable cost of homeownership, and accessibility is a key factor. A 1-story home is the easiest and often cheapest to maintain from the exterior. Tasks like cleaning gutters, washing windows, painting trim, or inspecting the roof are all done at ground level or with a standard, easily manageable ladder. This makes it safer and often allows homeowners to tackle tasks themselves, saving on professional labor costs.
A 2-story house, however, requires working at height for all upper-level exterior maintenance. This often necessitates taller, less stable ladders, scaffolding, or hiring professional services, which significantly increases the cost for routine tasks like painting or gutter cleaning. While the roof area is smaller than a comparable 1-story, accessing and working on a steep 2-story roof can be more challenging and dangerous.
A 1.5-story home presents a mixed bag; the lower level is easy, but the dormers, upper windows, and sections of the roof require maintenance at height, similar to a 2-story. The complex rooflines often found on 1.5-story homes can also create more opportunities for leaves and debris to collect in valleys, potentially increasing the frequency of needed gutter and roof cleaning. Over the decades, the ease of maintenance for a 1-story building often translates to lower cumulative costs compared to the labor-intensive exterior maintenance of multi-story homes.
Budget and Lifestyle
Ultimately, these factors converge in your budget and lifestyle choices. For many people looking to maximize square footage for the lowest initial construction cost per square foot, the 2-story home often appears most attractive. The savings on foundation and roof materials can offset the added costs of structure, stairs, and upper-level work.
A 1-story home is typically more expensive to build per square foot due to its larger footprint. However, this is where builder strategies come into play; because 1-story homes are popular for accessibility and ease of living, many builders control costs by offering smaller, value-engineered floor plans specifically designed to make single-level living more attainable from a budget perspective, despite the higher cost per square foot for the structure itself.
A 1.5-story can sometimes offer a balance, potentially allowing homeowners to build the main level and finish the upstairs later, spreading out some of the costs. However, the “cheapest to build” isn’t always the “cheapest to own” or the “best value” for your life.
Cost Overview of One-Story Homes
One-story homes are often celebrated for their simplicity, accessibility, and affordability. Whether you’re a first-time homeowner or seeking a layout that can adapt as you age, a single-level home can meet a variety of needs.
Benefits of One-Story Living
- Unmatched accessibility and ease of movement throughout the house.
- Ideal for aging in place and accommodates mobility challenges effortlessly.
- Enhanced safety for young children (no stairs to fall down).
- Lower long-term exterior maintenance costs due to ground-level access.
- Quicker initial construction time generally.
- Lends itself well to open-concept layouts and indoor-outdoor living with easy access to the yard from multiple points.
Who Prefers One-Story Homes?
- Growing Families- Families with young children appreciate having all rooms on one level, reducing the risk of stair-related mishaps.
- Retirees and Individuals with Mobility Considerations- Without stairs, movement within the home is easier and more accessible.
- Smaller Households- Those who prefer a cozy, manageable space may find a single-story home ideal.
- Low Maintenance Homeowners– Homeowners who prioritize safety, convenience, and ease of maintenance over the long haul.
- First Time Homeowners– Buyers looking for efficiently designed single-level living options offered by builders to control total project cost.
Cost Overview of 1.5-Story Homes
A 1.5-story home features a partial second floor, which might include a bonus room, loft, or extra bedroom, while much of the essential living space remains on the main level.
Unique Advantages of a 1.5-Story Layout
- Offers the convenience of primary living (often including the main bedroom) on the ground floor.
- Provides additional usable space upstairs without the full cost and structure of a complete second story.
- Often features unique architectural character with dormers and interesting rooflines/ceilings.
- Potential for phasing construction by finishing the upstairs later, helping manage the initial budget.
- Offers a degree of separation between floors.
Who Prefers 1.5-Story Homes?
- Families Needing Versatile Space- If you require a dedicated home office or extra recreational space without committing to a full second floor, a 1.5-story option might be appealing.
- Homebuyers Seeking Unique Layouts- Those looking for distinct architectural features may appreciate the creative possibilities of a 1.5-story design.
- Empty Nesters With Frequent Guests– Empty nesters who want a main-floor primary suite but need space upstairs for guests, hobbies, or storage.
Cost Overview of Two-Story Homes
Two-story homes offer a clear separation between living and private spaces by stacking levels, often making efficient use of limited land area.
Benefits of Two-Story Designs
- Maximizes square footage on a smaller foundation and roof footprint, making it efficient on smaller lots.
- Generally offers a lower initial construction cost per square foot compared to a 1-story of equal size.
- Provides a natural and clear separation between public living areas (downstairs) and private sleeping areas (upstairs).
- Offers enhanced privacy for family members.
- Allows for more yard space compared to a 1-story home of equivalent size on the same lot.
Who Prefers 2-Story Homes?
- Larger families who benefit from distinct zones and separation of space.
- Homeowners building on small or expensive land where maximizing square footage on a compact footprint is key.
- Those who prioritize privacy within the home.
- Buyers who are comfortable with daily stair use.
- Individuals who are prepared for the higher long-term costs and difficulty associated with exterior maintenance at height
Why Two-Story Homes May Vary in Cost
- Additional Structural Requirements- Building a second floor typically requires enhanced structural support, additional staircases, and a more complex roof design.
- Separate HVAC Considerations-These homes may necessitate more intricate heating and cooling systems to manage temperature differences between floors.
Additional Cost Considerations Across Home Types
While the layout significantly influences costs, several factors are common across all home types:
- Permitting and Site Preparation- Local regulations and site conditions impact costs. A flat or easily accessible lot may involve fewer expenses than one requiring extensive grading.
- Custom vs. Standardized Floor Plans- Custom designs can result in higher costs due to unique architectural features and extended drafting time, whereas standardized plans tend to offer more predictable pricing.
- Energy Upgrades- Investing in energy-efficient appliances, insulation, and windows might raise initial costs but can help reduce future utility expenses.
- Labor Costs and Construction Timeline- Efficient planning and design choices can streamline construction, potentially reducing labor expenses.
- Fixed vs. Variable Costs- Expenses such as land and permit fees are generally fixed, while material and labor costs may vary with market fluctuations.
How to Choose the Right Home Design for Your Needs
Selecting the optimal home design depends on your budget, lifestyle, and long-term plans. Here’s a strategic approach to finding the perfect fit:
- Consider Family Needs and Future Growth- Evaluate how your household may evolve over time, including potential needs for additional rooms or accessible layouts.
- Assess Your Land- Your lot’s size and shape will influence whether a sprawling one-story or a vertical two-story home makes more sense.
- Balance Immediate and Long-Term Costs- Weigh the upfront investment in energy-efficient upgrades against potential savings on utility bills.
- Reflect on Your Lifestyle- Think about whether you prefer having common spaces consolidated on a single level or separated by floors.
- Seek Professional Guidance- Consult with builders or contractors familiar with Indiana’s codes and market conditions to navigate local requirements effectively.
Future Considerations: Financing, Sustainability, and Community
- Financing Options- Mortgage terms can vary. Research local lenders and specialized programs such as construction loans designed for new constructions to find the best rates and terms.
- Sustainability- Energy-efficient systems, from water heaters to HVAC units, not only lower your utility bills—they help reduce long-term operational costs. (Note: While energy-efficient upgrades are beneficial for cost savings, the extent of these savings will vary based on the specific home and conditions.)
- Community and Local Amenities- Investigate local services, schools, and infrastructure, as these factors can affect your overall satisfaction and the home’s long-term value.
- Construction Influences- Planning for utilities, seasonal weather patterns, and local permitting processes is essential. Each region in Indiana brings its own challenges and opportunities.
Making the Right Choice
Choosing between a one-story, 1.5-story, or two-story home involves balancing initial construction costs, long-term maintenance, and energy efficiency. Each layout presents its own set of advantages and challenges—from the simplicity of a single-story home to the versatile, though generally more expensive, nature of a 1.5-story design, and the efficient use of space in a two-story format. By considering local market factors, energy efficiency benefits, and your personal needs, you can select a design that aligns with your budget and lifestyle.
When planning your new home, focus on the aspects that matter most to you, and be sure to consult experienced professionals to help navigate building codes and local market conditions. With careful planning and a clear understanding of costs, your dream Indiana home is well within reach.

