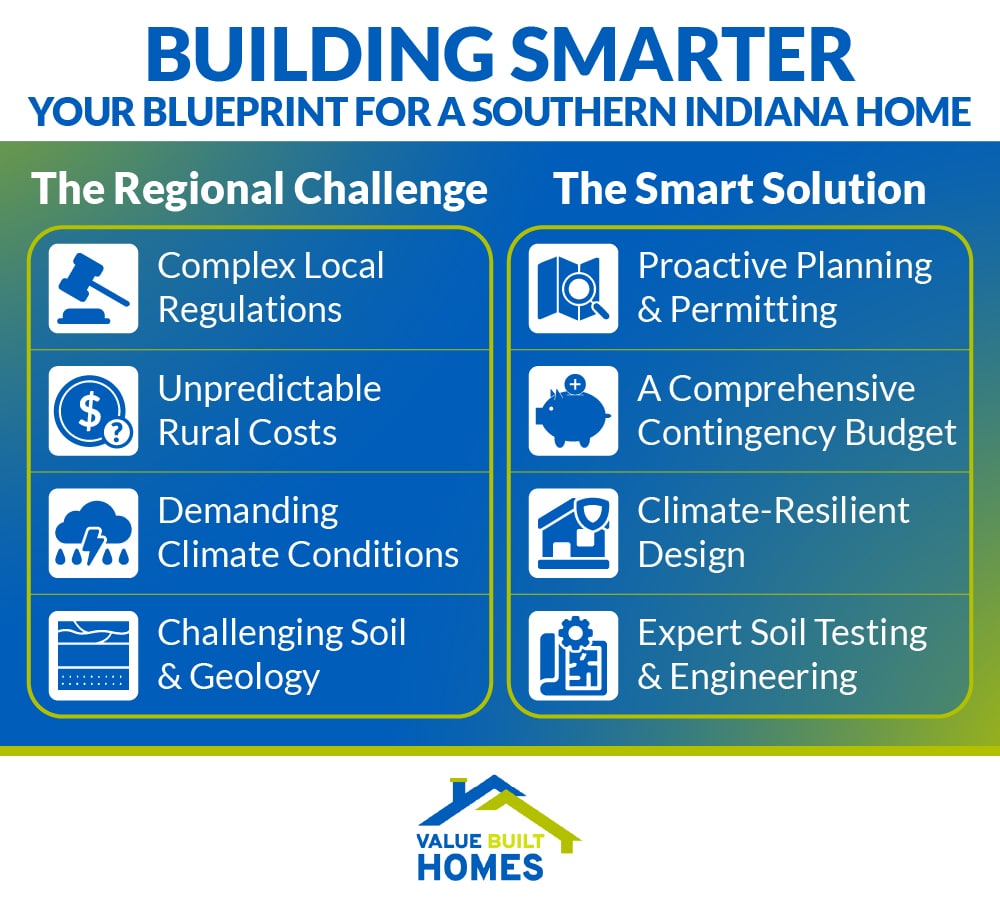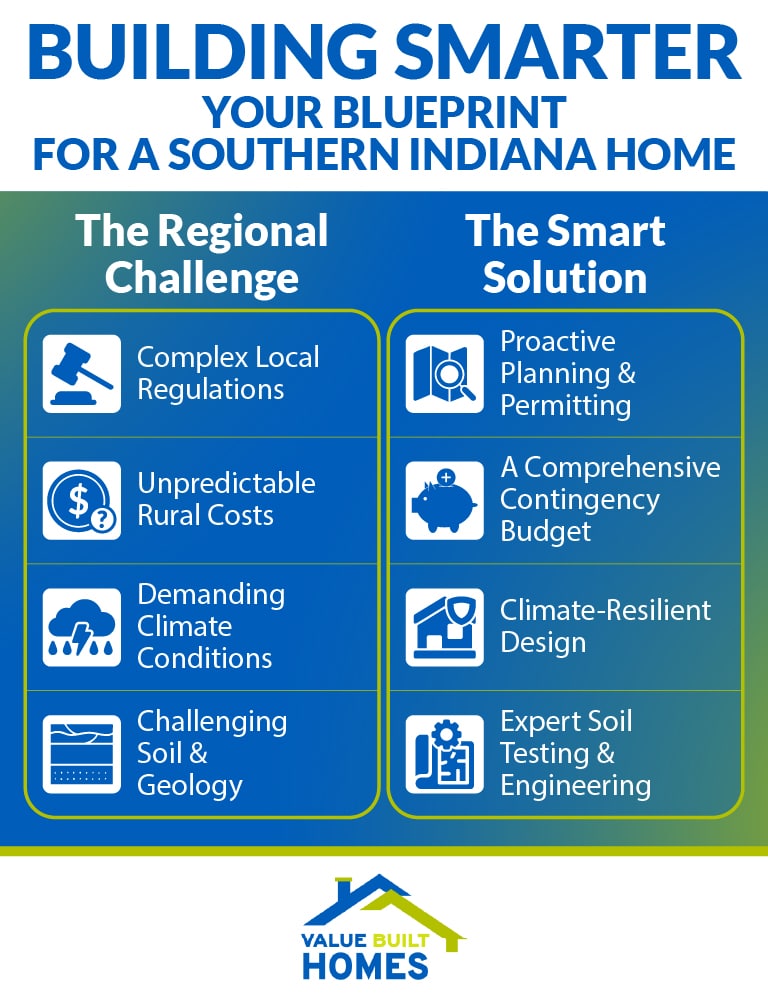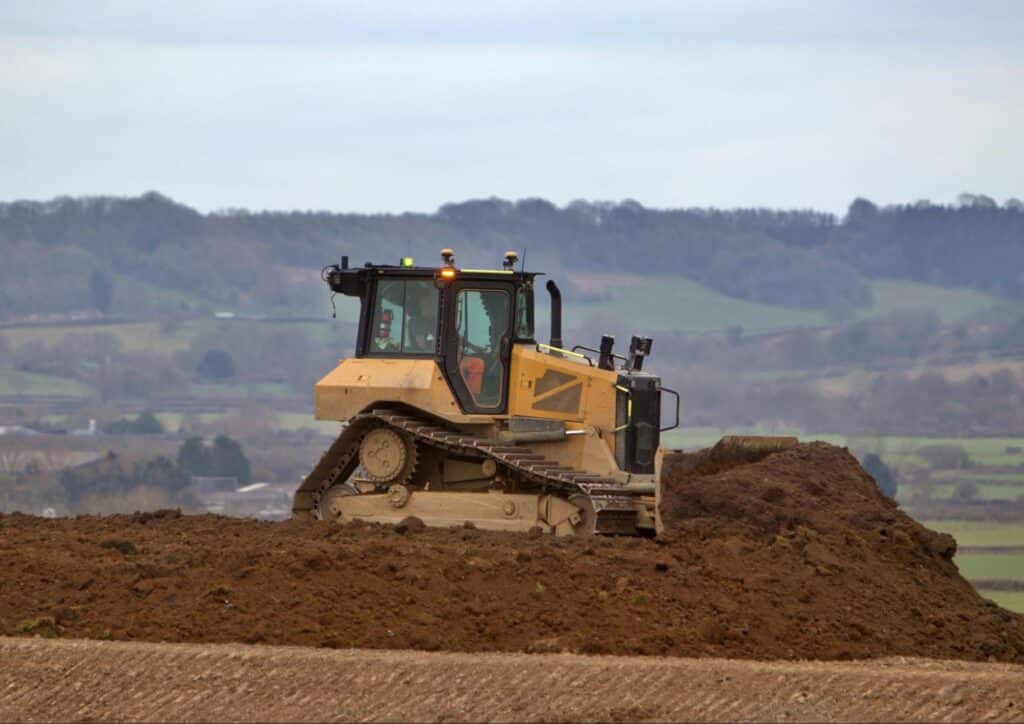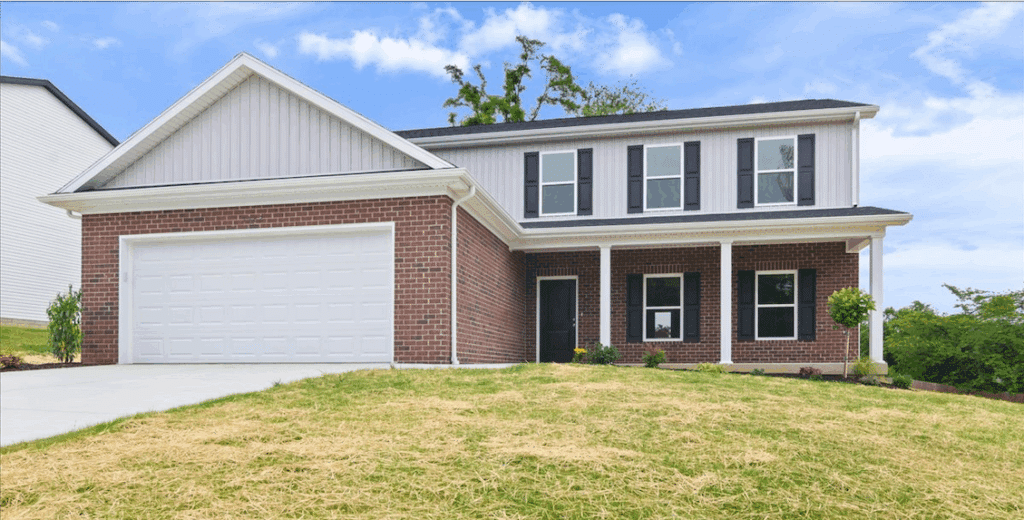Your Southern Indiana Homebuilding Checklist: Key Takeaways
To ensure a smooth process from start to finish, keep these tips in mind:
- Don’t Rush the Paperwork: Research county-specific permit and zoning rules early, and anticipate potential delays.
- Never Skip Soil Testing: A professional soil test is your best defense against future foundation issues caused by clay or rock.
- Hire Proven Local Expertise: Partner with a builder who has a verifiable track record of success in Southern Indiana.
- Budget for the Unseen: Allocate a 10-15% contingency fund, especially for rural builds requiring utility extensions or septic systems.
- Design for the Region: Incorporate flood-resilient features, proper drainage, and energy-efficient systems to handle the local climate.
- Communicate Constantly: Schedule regular check-ins with your builder to stay ahead of challenges and ensure your vision is being executed correctly.
These strategies streamline the process, reduce stress, and ensure that your home is built to withstand the particular demands of Southern Indiana.
Building a home in Southern Indiana can be both rewarding and complex. Whether you’re dreaming of site built homes with simplified floor plans or prioritizing quick construction, Southern Indiana’s variable land conditions and regulatory nuances require a carefully tailored approach.
This guide provides essential homebuilding tips—from navigating local permits and budgeting for hidden costs to addressing environmental conditions—ensuring a high-quality, stress-free homebuilding process that meets your needs and local requirements.
Understanding Southern Indiana’s Regulatory Landscape
Navigating local permits and zoning regulations is key. Southern Indiana features a mix of urban and rural areas where rules differ significantly for new home construction.
The Permitting Process
Permit requirements vary by county. In some areas, special-use permits or variance permits are needed for properties near wetlands or flood-prone zones. To avoid delays:
- Identify the correct local authority.
- Determine if additional permits are required.
- Plan for extended timelines and prepare all documentation in advance.
Zoning and Covenants
Zoning rules dictate land use, setbacks, and building design. Urban and rural areas have distinct standards, and homeowners’ associations or deed restrictions can further govern design choices. Always review these zoning rules before breaking ground.
Anticipating Code Changes
Upcoming building code changes may address flood resilience and energy efficiency, though the extent of any structural adjustments is not fully defined. To avoid challenges during construction, stay informed about new requirements. Consulting your builder and local planning office (if available) early can help you integrate these potential changes into your design.
Budgeting for Southern Indiana Builds
A comprehensive budget must account for regional cost variations and hidden expenses.


Land and Site Costs
Land prices vary widely. Rural parcels may be cheaper but could require extensive site preparation, while lots in suburban or urban developments often carry a premium.
Key cost factors include:
- Proximity to Infrastructure: Closer properties to highways and amenities cost more.
- Site Conditions: Challenging terrain increases preparation costs.
- Utility Access: Existing utility connections reduce expenses.
Hidden Expenses in Rural Areas
While rural settings may appear affordable, additional expenses can include:
- Extending utilities such as electricity or gas.
- Installing septic systems and private wells.
- Constructing access roads or driveways.
- Enhancing structures for high wind or storm resilience.
Consult local contractors to estimate these costs accurately.
Local Fees, Taxes, and Incentives
Counties impose varying inspection fees, permit charges, and impact fees. However, regional programs may offer:
- Tax Abatements: Temporary property tax reductions.
- Energy Efficiency Credits: Incentives for using eco-friendly materials.
- Grants or Low-Interest Loans: Support for development in underserved areas.
Research local programs to offset some of your costs.
Localized Climate and Soil Challenges
Southern Indiana’s environment significantly influences new home construction.
Weather-Related Challenges
Seasonal storms, floods, and heavy rainfall can delay construction:
- Flood Risks: Homes near waterways may require elevated designs and advanced waterproofing.
- Weather Impact on Work: Saturated soil in spring and high humidity in summer affect foundation work and finish quality.
Builders often adjust schedules to manage these seasonal challenges.
Soil Conditions and Their Impact
Many areas feature clay-heavy soils prone to expansion and contraction, which can destabilize foundations. Shallow bedrock may complicate excavation. It is crucial to:
- Conduct thorough soil testing.
- Consult soil engineers for recommendations.
- Design foundations that account for local conditions.
Implementing Effective Drainage and Foundations
Invest in proper drainage systems and sturdy foundations. While various technical strategies exist, addressing the basics such as proper grading can help protect your home over time.
Choosing Builders and Home Designs Tailored to Southern Indiana
Selecting a builder with local expertise is crucial for a successful, stress-free homebuilding experience. Reputable Southern Indiana home builders, such as Value Built Homes, understand the region’s regulations, climate, and soil conditions, ensuring your new property avoids common pitfalls.
Evaluating Local Builders
Key factors when selecting a builder include:
- Regional Experience: A proven track record in Southern Indiana.
- Licensing and Insurance: Verified credentials to protect your investment.
- Timely Delivery: A history of meeting deadlines despite weather or supply challenges.
- Local Relationships: Strong contacts with permit offices and inspectors.
- Customer References: Feedback from previous projects in the area.
Partnering with experienced Indiana home builders can simplify the complexities of new home construction. Prioritize those who demonstrate familiarity with local conditions over mere cost savings.
Home Designs Suited to the Region
Effective designs incorporate:
- Flood-Resilient Features: Elevated foundations, water-resistant materials, and sump pumps.
- Energy efficiency: Proper insulation and energy-efficient windows to address humidity and reduce long-term energy costs.
- Climate-Appropriate Roofs: Steep pitches and reliable drainage systems to handle heavy rains.
- Customized Foundations: Designs that account for local soil challenges ensure longevity.
Balancing aesthetics with practicality will result in a home that fits your lifestyle and the local environment.
Preparing Your Site: Pre-Construction Steps

Proper site preparation is essential to a smooth construction process.
Essential Site Preparation Tasks
Before construction begins:
- Clearing and Grading: Remove vegetation and debris while grading to ensure proper water runoff.
- Driveway and Culvert Setup: Build accessible driveways and install culverts to maintain water flow.
- Temporary Facilities: Arrange for portable restrooms and electricity hookups to support ongoing work.
A detailed pre-construction checklist prevents delays once building starts.
Utility Hookups
Ensuring that your home has access to required utilities is critical:
- Urban vs. Rural: Properties near municipal services have easier and cheaper hookup options.
- Rural Considerations: For remote projects, plan for installing septic systems and drilling wells.
- Timeline Coordination: Coordinate with utility providers early to avoid long waits for extensions.
Coordinating with Local Inspectors
Maintain strong communication with local inspectors:
- Schedule Understanding: Learn inspection timelines and prepare required documents in advance.
- Document Preparedness: Ensure soil test results, site plans, and permits are organized.
- Plan for Backlogs: High demand in peak seasons means planning inspections well ahead can prevent delays.
By streamlining the pre-construction phase, your project will maintain momentum and meet local compliance standards.
Navigating the Construction Phase
During construction, managing delays and quality risks while staying engaged with your team is critical.
Mitigating Potential Delays
Common causes of delays include:
- Weather Interruptions: Storms or flooding can slow or halt certain tasks.
- Labor Challenges: Seasonal labor shortages may affect key trades.
- Material Supply Issues: Disruptions in the supply chain can stretch timelines.
Choose a builder who factors these challenges into their schedule and communicates proactively about any issues.
Ensuring Quality Under Regional Conditions
High humidity and heavy rains heighten risks such as:
- Moisture Damage: Use moisture barriers and temporary weather protection for exposed structures.
- Foundation and Framing Risks: Protective measures like high-quality sealants help avoid long-term structural issues.
Proactive quality control, including regular site visits and comparisons to approved blueprints, is essential.
Addressing Regional Pests
Southern Indiana’s environment may expose your home to pests like termites:
- Treat soil with termiticides during foundation work.
- Use termite-resistant materials where possible.
- Seal exterior gaps to reduce potential entry points.
Effective pest management during construction minimizes future maintenance issues.
Closing Process, Warranty Expectations, and Move-In Prep
The final stage involves ensuring all inspections are passed and the home is ready for occupancy.
Final Inspections and Occupancy
Before move-in:
- Obtain an occupancy permit: Ensure all aspects of the home, from structural integrity to utilities, meet local standards.
- Conduct a Thorough Walkthrough: Check that every system works and any issues identified during inspections are resolved.
Understanding Warranties and Punch List Items
Most builders offer warranties for cosmetic fixes (often one year) and structural components (up to 10 years). Complete a detailed punch list with your builder before moving in to secure the home’s quality.
Planning for Move-In
A smooth transition includes:
- Waiting until the occupancy permit is granted.
- Finalizing utility setups and conducting a last inspection.
- Organizing a move-in plan that minimizes disruption.
These steps ensure that your new home is both safe and ready for daily living.
Building a Home in Southern Indiana: A Rewarding Process with the Right Approach

Building a home in Southern Indiana is a rewarding venture when you plan thoroughly and partner with trusted experts. By understanding local regulations, budgeting carefully, addressing climate-related and soil challenges, and choosing the right professionals, you’ll set the stage for a high-quality, stress-free homebuilding process. An informed approach helps you avoid costly pitfalls and guarantees a home designed to thrive in this unique region.
When you’re ready to bring your vision to life, Value Built Homes stands ready to guide you through every step with extensive local expertise and a commitment to your successful new home construction. Contact our team today and start your journey toward building a home perfectly tailored to Southern Indiana.




