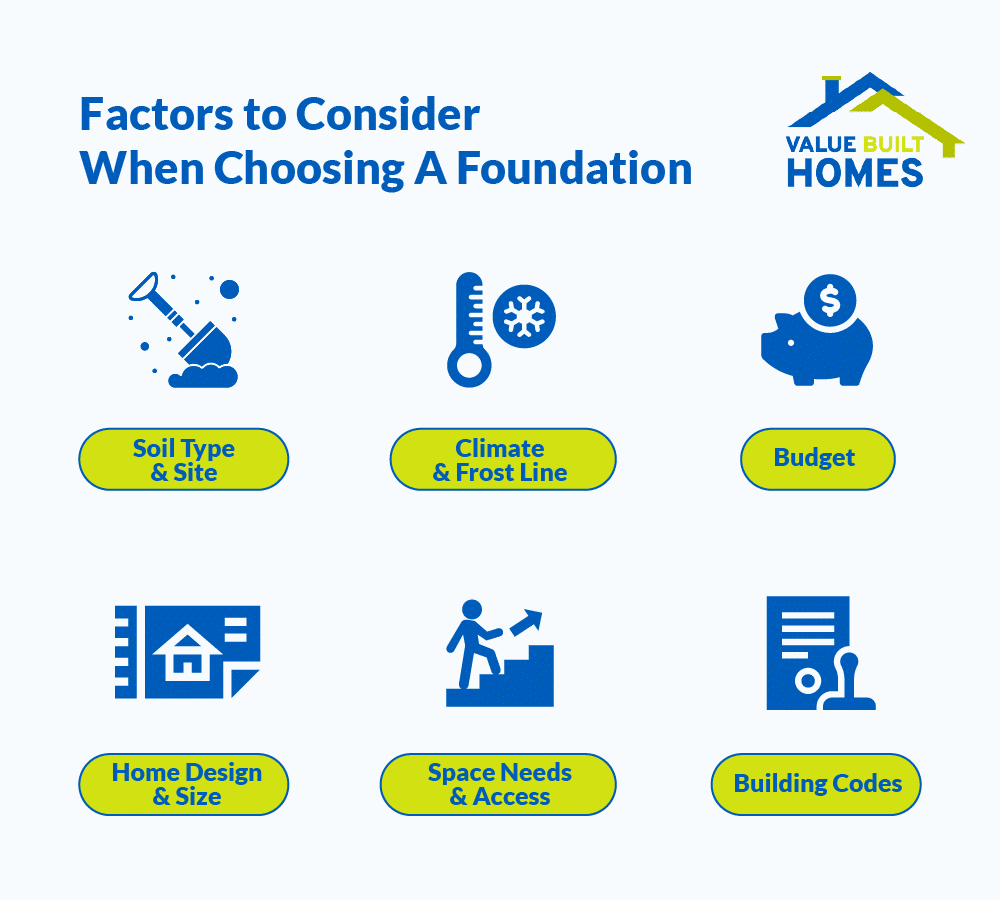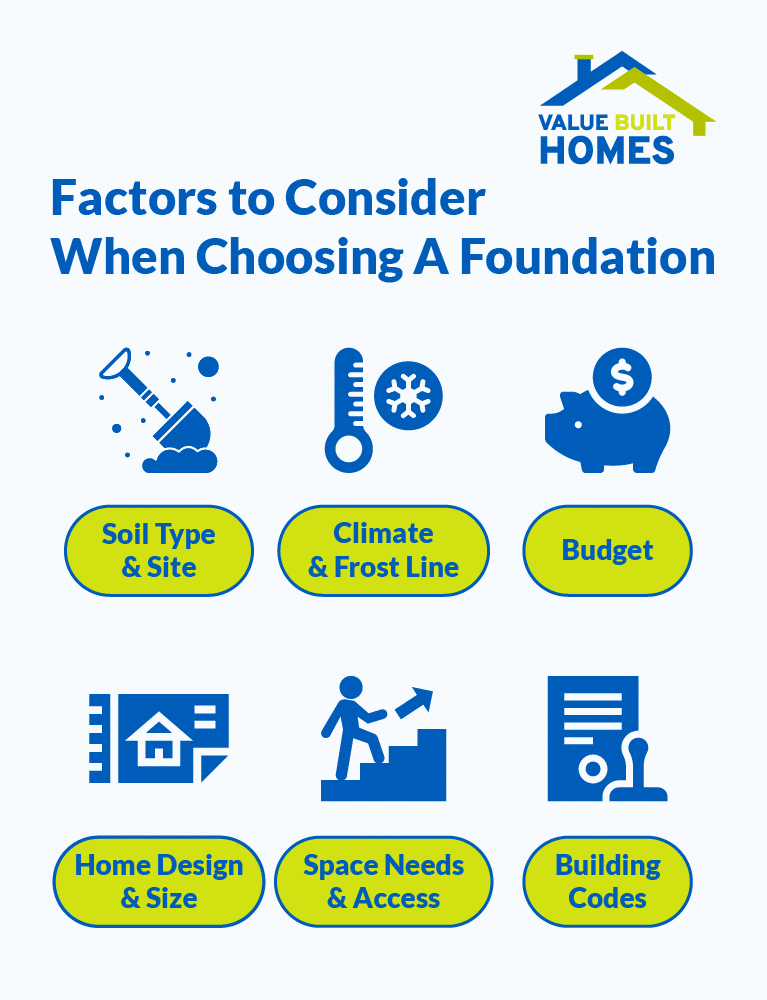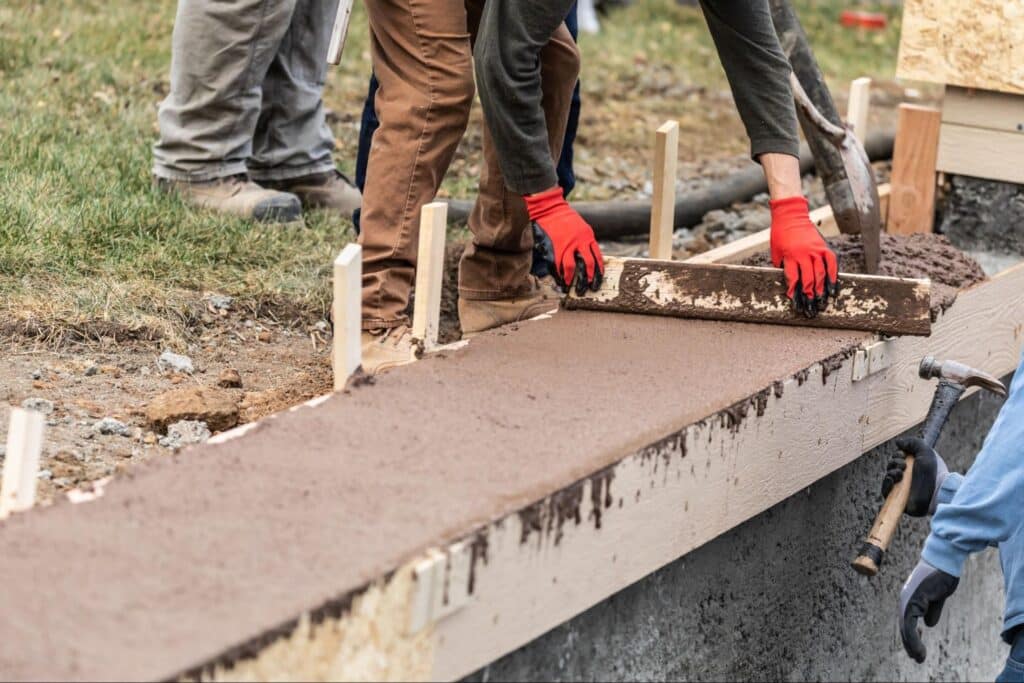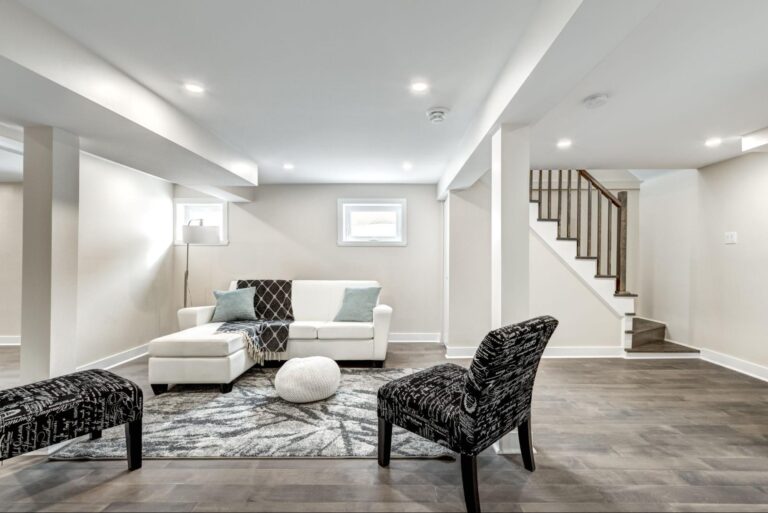Building a new home in Indiana involves several major decisions, and choosing the right house foundation is one of the most crucial steps. Foundations directly influence your home’s structural integrity, maintenance costs, energy efficiency, and long-term comfort. In Indiana, where soil types and weather conditions vary substantially, it’s essential to select a foundation that suits both local requirements and your personal needs.
At Value Built Homes, we believe in stress-free home building through our simplified and standardized processes, ensuring that you can enjoy affordable home building with high-quality results. When you partner with us, we strive to minimize complexities and maximize cost-savings, creating a smoother path to homeownership that aligns with your budget and desired timeframe.
This article explores the three most common foundation types—slab-on-grade, crawl space, and basement foundations—discussing their benefits, potential drawbacks, and overall suitability. Equipped with these insights, you’ll be better prepared to select a foundation that provides enduring value and comfort.
The Role of House Foundations in Indiana Homes
A home’s foundation must be robust enough to handle Indiana’s broad range of climate conditions, from hot, humid summers to cold, snowy winters. This stability impacts everything from the home’s structure to its potential resale value. A well-constructed foundation can help control moisture, reduce energy consumption, and minimize the likelihood of costly repairs. By taking a proactive approach to your foundation choice, you set a solid stage for an energy-efficient, durable home that can adapt to local conditions.
What to Consider When Choosing a Foundation


Several factors influence your long-term satisfaction and budget when selecting a foundation:
1. Site Conditions: Soil and Topography are Paramount
The ground your house sits on is perhaps the most critical factor.
- Soil Type: Different soils (clay, sand, loam, rock) have varying load-bearing capacities and reactions to moisture. Expansive clay soils swell when wet and shrink when dry, requiring specific foundation designs to prevent movement. Sandy soils drain well but might require deeper footings. Rocky terrain can be stable but expensive to excavate. A professional soil report is often necessary, especially for new construction, to understand the ground’s properties.
- Topography (Slope): Building on a flat lot is generally simpler and allows for more foundation options. Sloped lots often necessitate stepped house foundations, walk-out basements, or pier-and-beam systems to accommodate the change in elevation, which can increase complexity and cost.
- Water Table: The level of groundwater can significantly impact foundation choice. High water tables may make full basements impractical or require extensive waterproofing and sump pump systems to prevent flooding and moisture issues.
2. Climate and Environmental Factors
Your local climate plays a huge role in foundation design and durability.
- Frost Line: In colder climates, foundations must extend below the frost line – the depth to which the ground freezes in winter. Water freezing in the soil expands (frost heave) and can lift or damage foundations that aren’t deep enough.
- Rainfall and Drainage: Areas with heavy rainfall require foundations designed for good drainage to prevent water pooling around or under the house. This might influence grading around the home and the type of foundation (e.g., raised house foundations like crawl spaces or piers might be favored in very wet areas over slabs).
- Flood Risk: If the property is in a flood-prone area, regulations will likely dictate minimum floor elevations and foundation types (often elevated piers or specially engineered flood-resistant foundations).
- Seismic Activity: In earthquake-prone regions, building codes mandate specific foundation requirements, including reinforcement and anchoring systems, to help the structure withstand ground shaking.
3. Home Design and Size
The house you plan to build (or that already exists) influences the foundation requirements.
- Weight and Load: Larger, heavier homes (e.g., multi-story, masonry construction) exert more pressure on the ground and require more substantial house foundations than smaller, lighter structures.
- Layout and Style: The desired layout and architectural style can sometimes favor one foundation type over another. For example, achieving certain design aesthetics might be easier with a basement or crawl space than a slab-on-grade.
4. Budgetary Constraints
Cost is always a significant consideration. Foundation types vary widely in price:
- Slab-on-Grade: Generally the least expensive option initially, involving a single concrete pour directly on prepared ground.
- Crawl Space: Moderately priced, offering accessibility to utilities but limited storage or living potential.
- Basement: Typically the most expensive due to significant excavation, extensive concrete work, and waterproofing requirements, but it offers valuable additional square footage.
Remember to factor in not just the initial construction cost but also potential long-term maintenance and energy efficiency implications.
5. Desired Use of Space and Accessibility
Think about how you want to use the space below your main living area.
- Basements: Offer potential for finished living space (bedrooms, rec rooms), ample storage, and easy access to mechanical systems (furnace, water heater, plumbing).
- Crawl Spaces: Provide access for plumbing, electrical, and HVAC maintenance but usually offer limited, less convenient storage and no living potential. Proper ventilation and moisture control are crucial.
- Slab Foundations: These foundations provide no accessible space underneath, as utility lines are typically embedded directly within the concrete. This setup can make repairs more complex and expensive, especially if the slab needs to be broken up to access the lines. As a result, repairs to utility lines beneath a slab after a homeowner has moved in are quite rare.
6. Local Building Codes and Regulations
Ultimately, local building codes and zoning ordinances often dictate minimum requirements or permissible foundation types based on safety standards, soil conditions, climate data, and flood risk assessments. Always consult with local authorities or a qualified builder/engineer to ensure your chosen foundation complies with all relevant regulations.
Slab-on-Grade House Foundations: Pros and Cons
A slab-on-grade foundation is formed by pouring a single concrete slab onto a level surface. This approach is often favored for its simplicity and reduced construction time.
Pros
- Lower Initial Cost: Generally the least expensive foundation option due to less excavation and material required.
- Faster Construction: Quicker to install compared to crawl spaces or basements.
- Reduced Pest Issues: No space underneath the floor for pests like rodents or termites to easily inhabit.
- Durability: Concrete is strong and not susceptible to rot or moisture damage like wood framing in crawl spaces (though moisture can still wick through).
- Good for Accessibility: Ideal for single-level living with no steps required to enter the home (good for mobility issues).
- Energy Efficiency: Can be more energy efficient if properly insulated, as there’s less unconditioned space underneath the floor for heat loss/gain.
Cons
- Difficult Utility Repairs: Accessing plumbing or electrical lines embedded in the slab for repairs can be extremely difficult and expensive, often requiring cutting or jackhammering the concrete floor.
- Vulnerable to Flooding: Being closer to the ground makes slab homes more susceptible to damage from surface flooding.
- Potential for Moisture Issues: If a vapor barrier isn’t properly installed, moisture from the ground can wick up through the concrete, potentially damaging flooring.
- Can Feel Cold/Hard: Concrete floors can feel cold and hard underfoot unless radiant heating or appropriate floor coverings and insulation are used.
- Not Suitable for Sloped Lots: Difficult and costly to implement effectively on significantly sloped terrain.
- Less Flexible for Remodeling: Harder to add or relocate plumbing fixtures later on.
Overall, a slab-on-grade foundation is a practical, comparatively low-cost choice if it’s properly insulated and drainage systems are carefully managed. Learn more about best practices through this resource on slab-on-grade foundation.
Crawl Space House Foundations: Pros and Cons
A crawl space foundation is raised slightly above ground level, creating a short space between the earth and the main floor. For homeowners who anticipate periodic modifications or repairs to utilities, this design can be appealing.
Pros
- Easier Utility Access & Repairs: Plumbing, electrical wiring, and HVAC ductwork are relatively easy to access for inspection, maintenance, and repairs compared to a slab.
- Better Protection from Ground Moisture/Minor Flooding: Elevating the home provides a buffer against ground dampness and offers some protection from minor flooding compared to a slab.
- More Adaptable to Slopes: Can be more easily adapted to gently sloping lots than a slab foundation.
- Warmer Floor Feel (than slab): The air buffer underneath can make floors feel slightly warmer and softer underfoot than a concrete slab.
- Moderate Cost: Typically costs less than a full basement but more than a slab-on-grade.
Cons
- High Risk of Moisture, Mold, and Mildew: Crawl spaces are notoriously prone to dampness, condensation, mold growth, and mildew if not properly ventilated, sealed (encapsulated), and dehumidified. This can affect indoor air quality.
- Susceptible to Pests: Provides an attractive, sheltered environment for rodents, insects (termites, ants), and other pests.
- Potential for Energy Loss: Can be drafty and difficult to insulate effectively, leading to higher heating and cooling costs if not properly sealed and insulated.
- Limited Headroom/Usable Space: The space is generally only suitable for crawling access and maybe some very limited storage; it’s not usable living space.
- Requires Regular Inspection/Maintenance: Needs periodic checks for moisture issues, pest infestations, insulation damage, and structural integrity.
When sealed and maintained properly, a crawl space foundation can keep your home’s essential systems accessible and contribute positively to indoor comfort.
Basement House Foundations: Pros and Cons
A basement foundation extends below ground level, offering the possibility of extra living or storage space. This option appeals particularly to homeowners who desire more usable area or potential future expansion.
Pros
- Adds Significant Usable Space: Provides substantial extra square footage that can be finished into living areas (bedrooms, family rooms, offices), used for workshops, or provide ample storage.
- Excellent Utility Access: Offers the easiest access to plumbing, electrical, and HVAC systems for maintenance and repairs.
- Provides Storm Shelter: Offers superior protection during severe weather events like tornadoes or hurricanes.
- More Stable Temperatures/Energy Efficient: Being largely underground, basements maintain more stable temperatures year-round, potentially lowering energy bills (especially if finished and insulated).
- Increases Home Value: Generally adds the most resale value to a home due to the extra square footage and utility.
- Good for Sloped Lots: Can easily accommodate sloped lots, often allowing for walk-out or daylight basements with windows and doors.
Cons
- Highest Initial Cost: The most expensive foundation type due to significant excavation, extensive concrete work, and necessary waterproofing systems.
- High Risk of Water Intrusion/Flooding: Basements are inherently susceptible to leaks, groundwater seepage, and flooding if not properly constructed with drainage systems (like French drains) and sump pumps. Waterproofing requires ongoing vigilance.
- Longer Construction Time: Takes significantly longer to build compared to slabs or crawl spaces.
- Can Feel Dark/Damp: Without sufficient windows (egress windows are often required by code for finished spaces), lighting, and humidity control (dehumidifiers), basements can feel dark, damp, and musty.
- Potential for Radon Gas: Radon, a naturally occurring radioactive gas, can seep in from the soil and accumulate in basements. Testing and mitigation systems are often necessary.
For homeowners who see the benefit of additional space or unique design opportunities, a basement foundation might be the best long-term investment—keeping in mind that any increase in resale value is influenced by local market conditions and the quality of the work.
Innovations, Upgrades, and Future Trends in Foundation Building
The construction industry continues to evolve, with new techniques and materials offering the potential for longer-lasting, more sustainable house foundations. For instance, some improved concrete mixes incorporate additives or recycled materials to enhance durability, reduce susceptibility to cracking, and offer better moisture performance. However, the exact benefit depends on the mix design and how it’s applied in the construction process. By staying informed about evolving best practices and technological advances, homeowners and builders can incorporate strategies that bolster both structural integrity and sustainability.
Practical Tips for Evaluating Foundation Options
Here are some key steps to help you determine the right foundation for your home:
- Conduct or request a soil test to assess potential challenges at your building site.
- Evaluate your property’s drainage pattern and consider necessary modifications.
- Review local building codes to ensure compliance with your chosen foundation type.
- Consult with experienced builders who can offer a balanced view of your budget constraints and design preferences.
- Account for ongoing maintenance expenses, including potential costs for insulation or waterproofing.
- Consider how future modifications—such as adding a basement or finishing a crawl space—might align with your long-term plans and potential resale expectations.
Thorough research and professional guidance are key to making an informed decision that suits both your current needs and future aspirations.
Additional Considerations for Long-Term Success
After your foundation is in place, regular maintenance is essential for preserving its durability. Routine inspections can catch early signs of moisture leaks, settling, or cracking, and ensure that drainage and waterproofing systems remain effective. A proactive maintenance plan designed around Indiana’s seasonal weather patterns will help sustain the energy efficiency and comfort you expect from your home.
Building on Solid Ground
The foundation of your home—whether slab-on-grade, crawl space, or basement—is a critical element that affects everything from energy efficiency to long-term resilience. Each type has distinct advantages: slab-on-grade house foundations offer simplicity, crawl spaces provide accessible utility systems, and basements offer the possibility of additional living areas that can enhance resale appeal when finished appropriately. By carefully weighing factors such as soil conditions, drainage, construction budget, and future goals, you can choose a foundation that best supports your vision for a comfortable, durable, and energy-efficient home in Indiana.
Ready to begin planning your affordable home building journey? Contact our expert team at Value Built Homes for personalized guidance on foundation options and discover how we can help you create a high-quality, energy-efficient home in Indiana.




