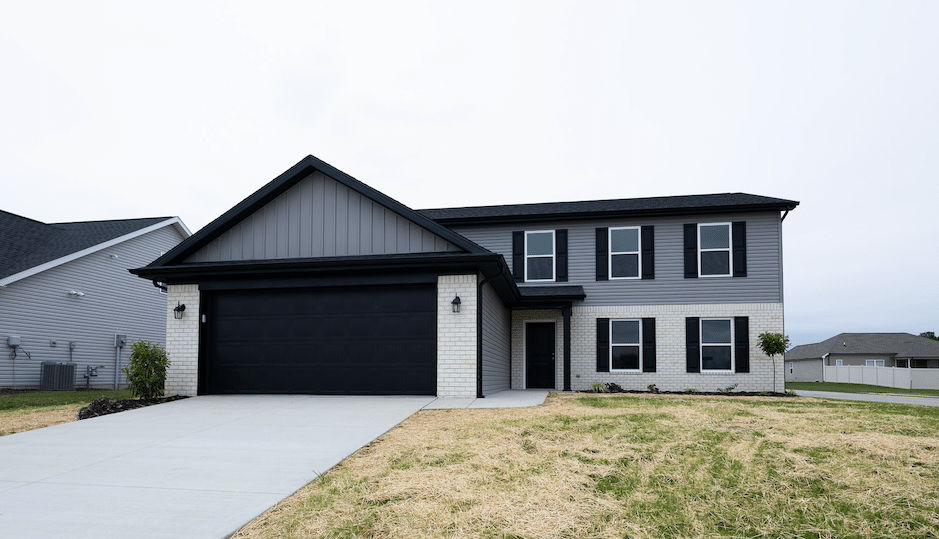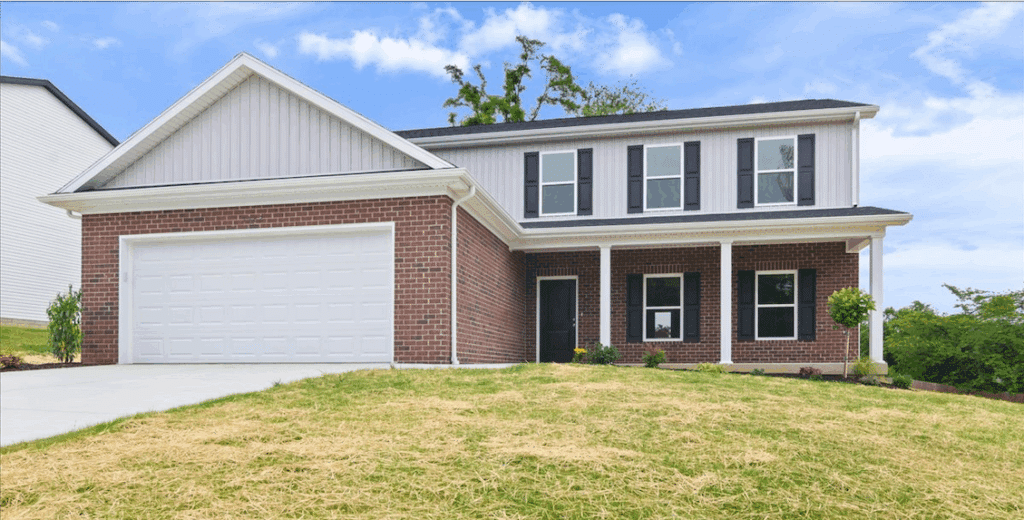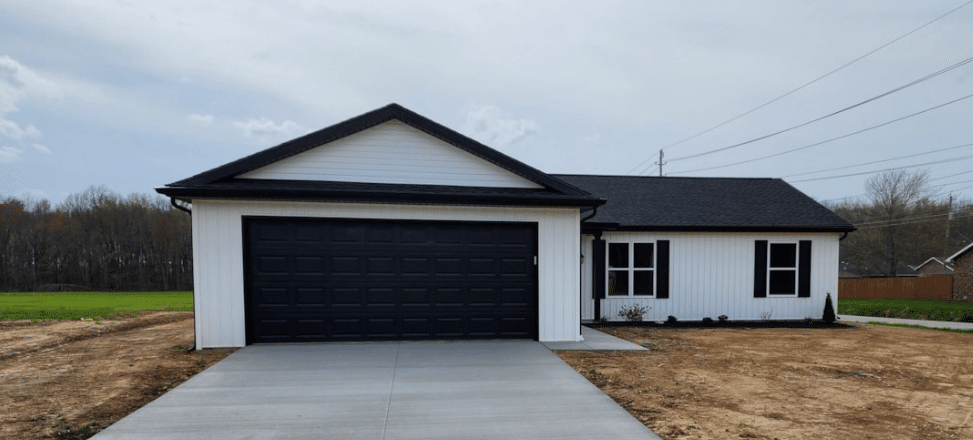We cover interest payments during construction—save thousands and build your dream home faster!
We cover interest payments during construction—save thousands and build your dream home faster!
Visit us at entries #22, #23 and #24 and #25 during the 2025 Parade of Homes.
Saturday & Sunday |1:00 pm- 6:00 pm
Mon, Wed, Thur & Fri |5:00 pm-8:00 pm
Sale Pending!
Square Feet
Bedrooms
Bathrooms
Car Garage

The Cardinal floor plan on Lot 64 in Terra Vista offers a perfect blend of functionality and modern design. This spacious home features five bedrooms, including a main-level master suite, along with a laundry room, walk-in pantry, and half bath for convenience. Upstairs, you’ll find four additional bedrooms, a versatile study or storage room, and a large bonus room perfect for a playroom or media space. Thoughtfully designed for families of all sizes, this new build is an incredible opportunity to enjoy comfortable living in a beautiful community. Schedule your showing today!
Sale Pending!
Square Feet
Bedrooms
Bathrooms
Car Garage
The Cardinal floor plan on Lot 64 in Terra Vista offers a perfect blend of functionality and modern design. This spacious home features five bedrooms, including a main-level master suite, along with a laundry room, walk-in pantry, and half bath for convenience. Upstairs, you’ll find four additional bedrooms, a versatile study or storage room, and a large bonus room perfect for a playroom or media space. Thoughtfully designed for families of all sizes, this new build is an incredible opportunity to enjoy comfortable living in a beautiful community. Schedule your showing today!
Sale Pending!
Square Feet
Bedrooms
Bathrooms
Car Garage

Introducing the Cardinal floor plan, a beautiful new home on Lot 19 in the desirable Hillside Meadow subdivision. This five-bedroom home features a main-level master suite, laundry and utility room, walk-in pantry, and a half bath for convenience. Upstairs, you’ll find four spacious bedrooms and a versatile study. The standout bonus room offers endless possibilities, from a playroom to a media room. Located in the heart of Newburgh, this is a rare chance to enjoy contemporary living in a vibrant community. Schedule your showing today!
Sale Pending!
Square Feet
Bedrooms
Bathrooms
Car Garage
Introducing the Cardinal floor plan, a beautiful new home on Lot 19 in the desirable Hillside Meadow subdivision. This five-bedroom home features a main-level master suite, laundry and utility room, walk-in pantry, and a half bath for convenience. Upstairs, you’ll find four spacious bedrooms and a versatile study. The standout bonus room offers endless possibilities, from a playroom to a media room. Located in the heart of Newburgh, this is a rare chance to enjoy contemporary living in a vibrant community. Schedule your showing today!
$249,950
Square Feet
Bedrooms
Bathrooms
Car Garage

Welcome to Lot 1 in Poulton Place, Boonville’s newest neighborhood! This stunning 3-bedroom, 2-bath home combines modern elegance with farmhouse charm. The exterior features stylish white vertical board and batten siding. Inside, enjoy a spacious open-concept layout that connects the living, dining, and kitchen areas, perfect for entertaining. The split-bedroom design ensures privacy, with a luxurious master suite separate from two additional bedrooms. A 2-car garage adds convenience. Don’t miss your chance to own a home in this sought-after community!
$249,950
Square Feet
Bedrooms
Bathrooms
Car Garage
Welcome to Lot 1 in Poulton Place, Boonville’s newest neighborhood! This stunning 3-bedroom, 2-bath home combines modern elegance with farmhouse charm. The exterior features stylish white vertical board and batten siding. Inside, enjoy a spacious open-concept layout that connects the living, dining, and kitchen areas, perfect for entertaining. The split-bedroom design ensures privacy, with a luxurious master suite separate from two additional bedrooms. A 2-car garage adds convenience. Don’t miss your chance to own a home in this sought-after community!