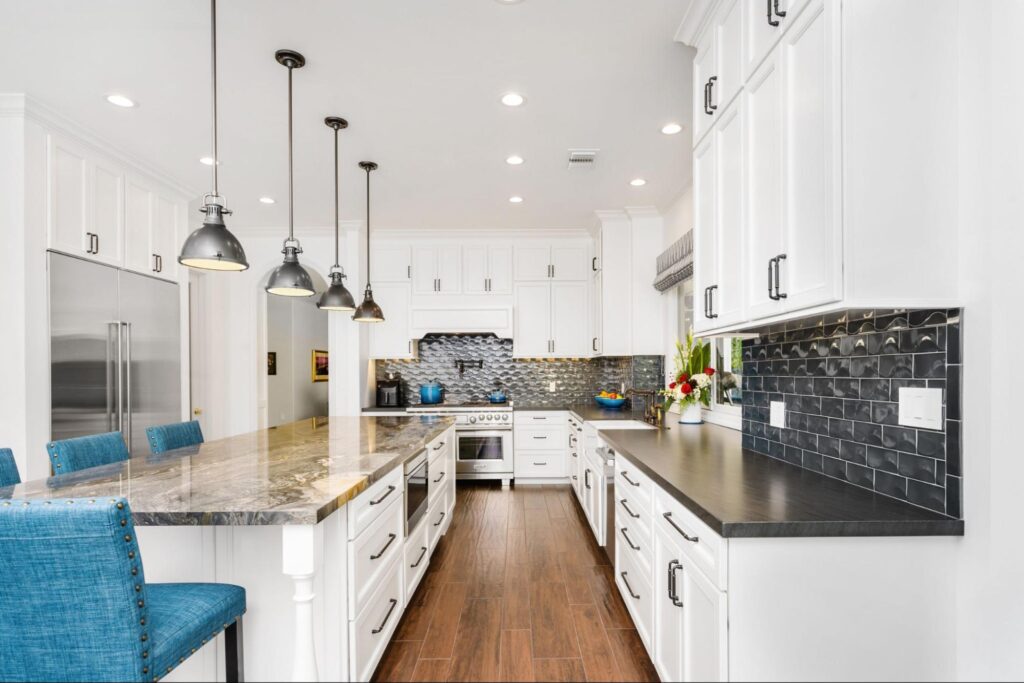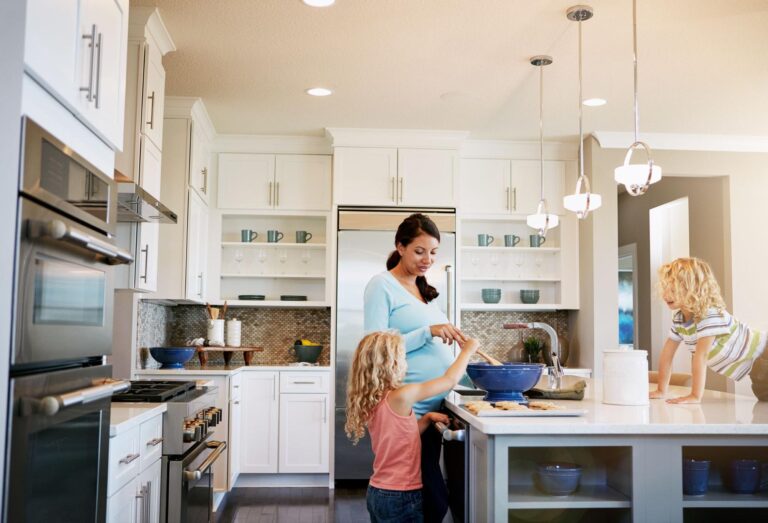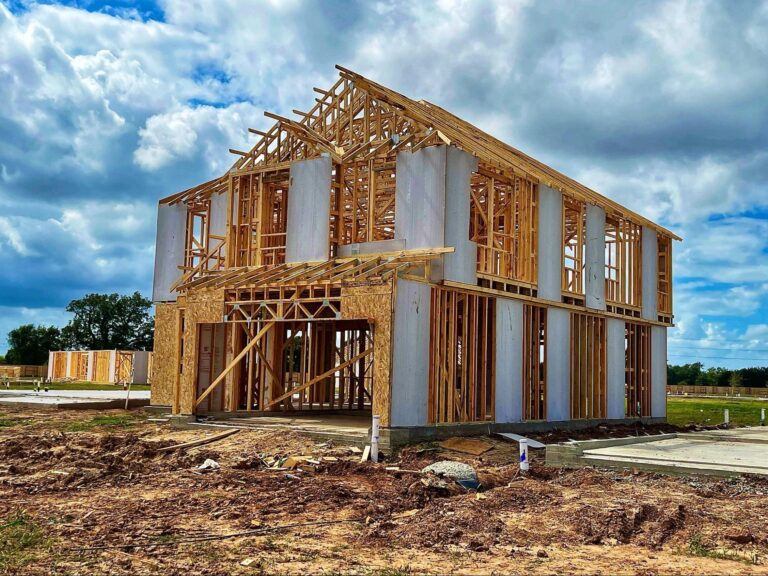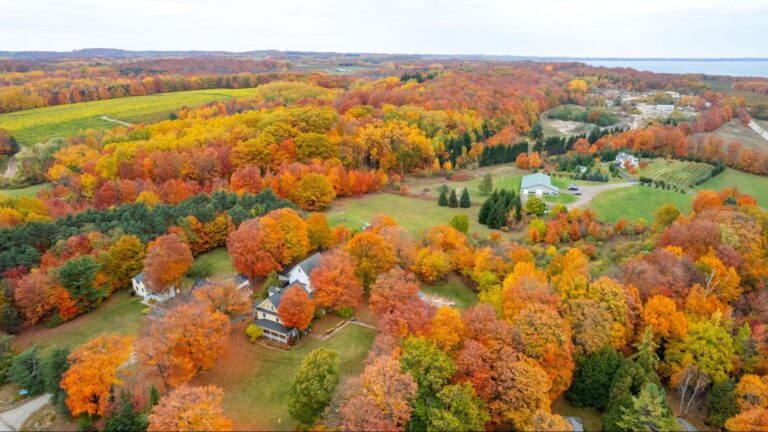The kitchen design process is an exciting step in building your dream home. The kitchen is more than just a space for cooking—it’s a central gathering spot where family memories are made and everyday life unfolds. Whether you’re preparing meals, enjoying coffee with loved ones, or hosting friends, a well-planned kitchen enhances both functionality and style. For homeowners in Indiana who value quality, affordability, and a straightforward building process, Value Built Homes’ approach to site built homes and its streamlined floor plans may help reduce decision fatigue and simplify overall home layout planning, which can indirectly ease some aspects of kitchen design.
In this guide, we will explore essential aspects of kitchen design, including layout, workflow, storage solutions, material selection, lighting, personalization, budgeting, and ergonomics. We will also touch upon the importance of quick construction and stress-free home building—particularly valuable for first-time buyers or those seeking a more convenient building experience. By following these actionable tips, you can create a kitchen that reflects your personal style while aligning with your budget. This practical knowledge, coupled with insights from professionals like Value Built Homes, will help you visualize and achieve your dream kitchen.
Cooking Up Your Dream Kitchen: Where to Begin
The kitchen is central to a home’s daily life where families often gather for shared meals and celebrations. Its design should balance style, practicality, and affordability. A carefully planned kitchen enhances workflow, manages clutter, and meets your household’s unique needs. Focusing on key design elements early in your planning lays the foundation for a room that combines efficiency with visual appeal.
When planning your new home construction, keep the following points in mind:
- Consider how you typically use the kitchen—do you prepare elaborate meals, entertain regularly, or prefer quick, simple dishes?
- Think about how many people will regularly use your kitchen. This will influence the choice of layout and the size of your appliances.
- Factor in realistic costs, as the kitchen is often the most expensive room to finish. Establish clear priorities, such as appliances or countertops, to avoid overspending on less critical details.
Understanding these basics sets you up for a more straightforward and successful kitchen design. A well-thought-out kitchen can significantly boost both your home’s functionality and overall enjoyment.
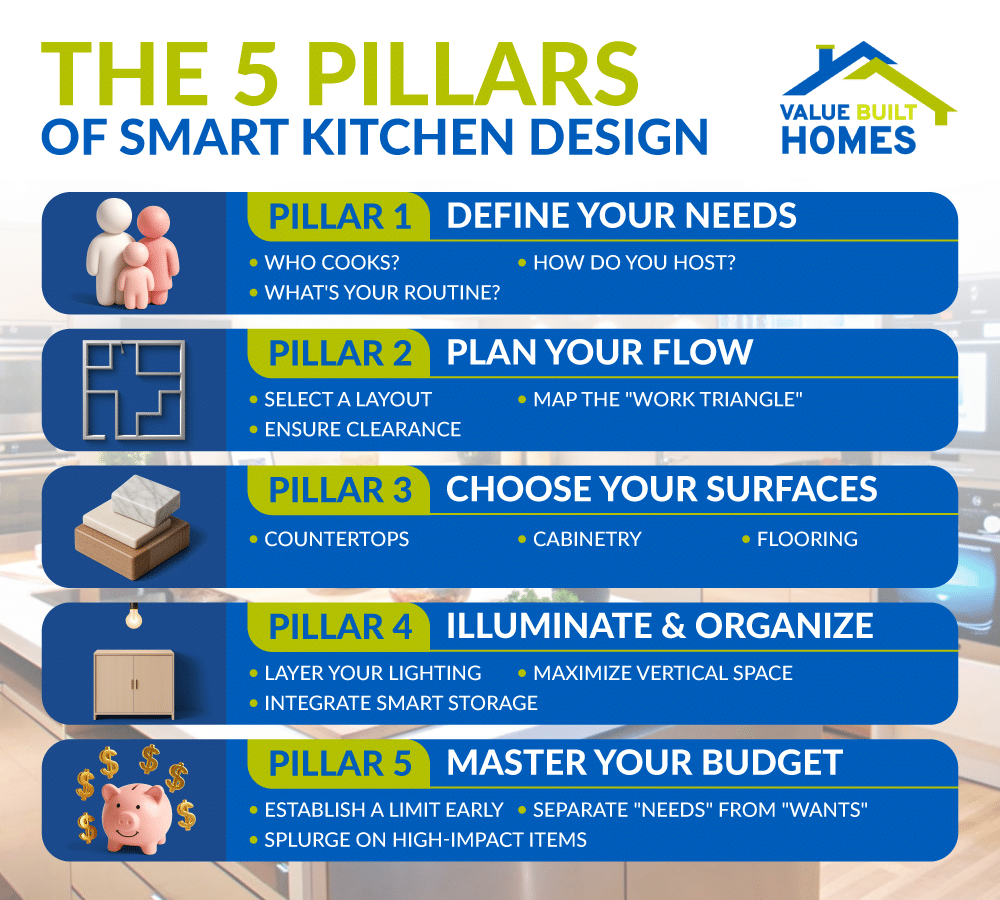
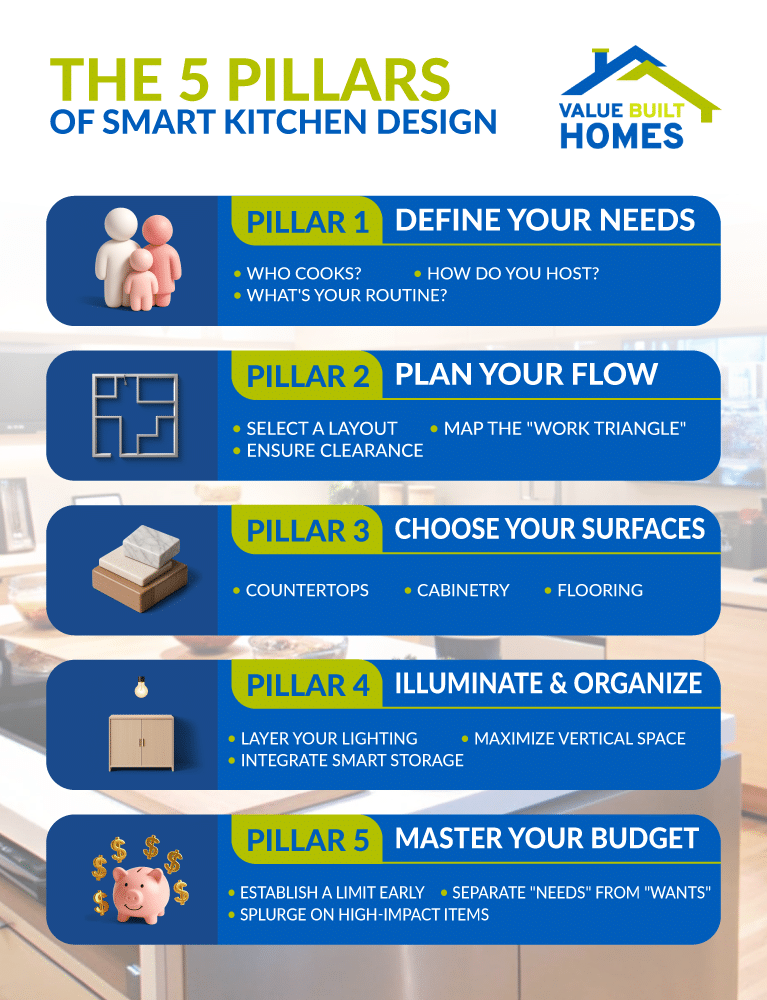
Budgeting and Cost-Saving Strategies
Staying within budget is a common concern, especially if you’re building your first home. Crafting a realistic budget is a critical step that ensures your kitchen design remains financially accessible.
Setting a Realistic Budget
Prioritize high-value items such as quality countertops, cabinetry, or energy-efficient appliances, and allocate funds accordingly. Clearly distinguish between “needs” and “wants” to avoid overspending on less critical details.
Prioritization and Strategic Choices
Invest in items that deliver ongoing benefits—such as energy-efficient appliances or durable flooring. Balancing high-end and more cost-effective choices allows you to achieve a tasteful design without exceeding your budget.
Understanding the Basics of Kitchen Layouts
Your kitchen layout is the structural backbone of your entire kitchen design. Different configurations suit various cooking habits and lifestyles, and they also play a big role in controlling costs, particularly when working with builders who provide standardized designs.
Open-Concept Kitchens
Open-concept kitchens remove walls between the kitchen and adjacent living areas, creating a bright, airy environment ideal for hosting and everyday family interaction. For inspiration, check out open-concept kitchens that make the most of natural light. If you prioritize socializing or keeping an eye on children while cooking, this arrangement may be perfect. However, extra planning is required to maintain order in a highly visible space.
Galley Kitchens
Galley kitchens feature two parallel countertops, maximizing efficiency in smaller spaces. This configuration can reduce the distance between workstations but may feel tight for large families or those who prefer more elbow room. Check out galley kitchen design ideas for practical tips on making the most of compact areas.
U-Shaped Kitchens
U-shaped kitchens enclose the cooking space on three sides, providing plentiful storage and countertop areas. This layout is excellent for those who appreciate defined zones for meal prep, cooking, and cleaning. For guidance on organizing a U-shaped space, explore this resource on efficient U-shaped kitchens.
L-Shaped Kitchens
L-shaped kitchens make use of two perpendicular walls, offering flexibility and a natural flow into adjoining rooms. They also allow room for a breakfast nook or small island. Learn about creative arrangement options in L-shaped kitchen layouts.
Kitchens with Islands
Adding an island boosts available counter and storage space while providing a central meeting place. Islands can fit into most layouts, but remember to allow enough room for easy movement on all sides. For deeper insight, read about kitchens with islands.
As a home builder using simplified floor plans, Value Built Homes can help match you with one of these popular layouts. Their streamlined process, which emphasizes cost-effectiveness and simplicity, may reduce some common decision-making hurdles during the overall design phase.
Factors to Consider for an Efficient Workflow
An efficient kitchen design hinges on a well-conceived workflow. The classic “kitchen work triangle” concept—connecting the sink, stove, and refrigerator—remains relevant today. Designed to streamline meal prep and clean-up:
- Sink: Ideally positioned for easy rinsing and cleaning.
- Stove: Placed close to the sink to simplify cooking tasks.
- Refrigerator: Strategically located to avoid heavy foot traffic in primary prep areas.
In modern kitchens—especially open-concept or island setups—you might adapt the work triangle by assigning multifunctional zones. If your household frequently cooks together, consider adding a second prep sink or multiple countertop sections to accommodate several users. Ensure your layout supports both comfortable movement and efficient task management. This groundwork contributes to a more stress-free home building experience, reducing design headaches once construction begins.
Enhancing Kitchen Ergonomics and Safety
A thoughtful kitchen design is not only about aesthetics but also about functionality and safety. Thoughtful ergonomics ensure that the space can be comfortably used by all family members.
Ergonomic Design Principles
Arrange your kitchen to minimize the need for excessive reaching or bending. Keep frequently used tools and ingredients within easy reach in accessible drawers or cabinet sections. Ensure that any island provides ample clearance on all sides for smooth movement. General recommendations suggest at least 42 inches of clearance for single-cook setups and 48 inches for multiple users.
Accessibility Features
Consider enhancements such as pull-out shelves, lever-style faucets, and non-slip flooring to improve safety for all users, especially young children or seniors. Touch-activated fixtures can ease hand strain, contributing to a more comfortable and safer environment.
Maximizing Storage and Space-Saving Solutions
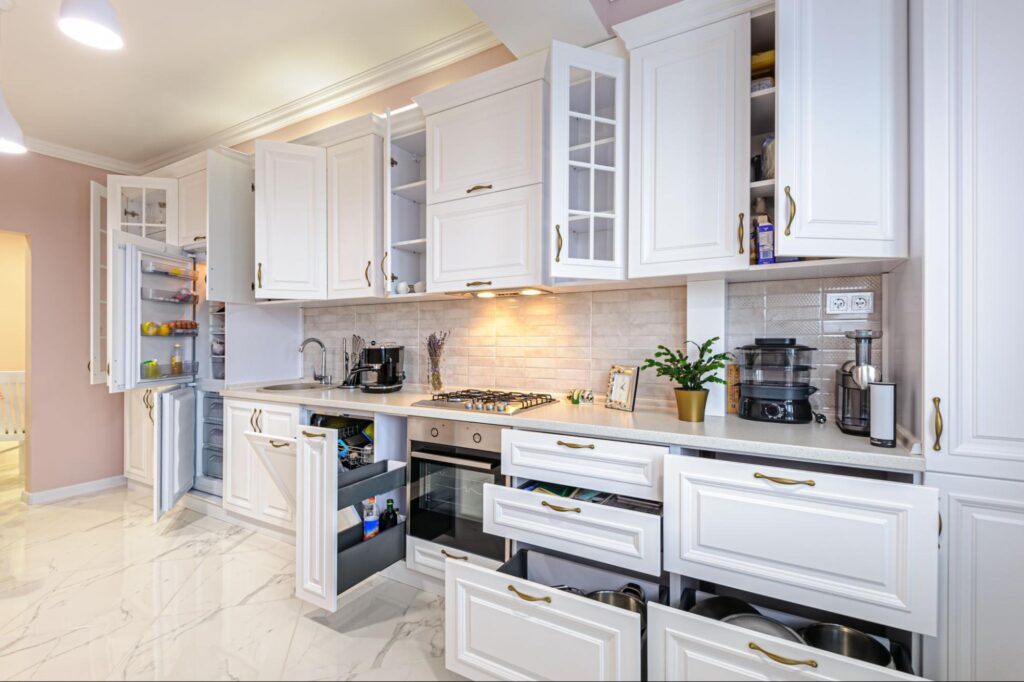
Efficient storage is a cornerstone of a functional kitchen design, keeping your space orderly and essentials easy to access. Builders often integrate practical storage solutions into their simplified floor plans.
Vertical and Hidden Storage
Make use of tall cabinets and open shelves to take full advantage of vertical space. Practical features, such as pull-out shelves, can help keep cooking tools neatly organized. Hidden storage ideas—like appliance garages—minimize countertop clutter and maintain a clean look.
Space-Saving Ideas for Smaller Kitchens
In more compact kitchens, incorporate narrow pantry solutions or wall-mounted racks to free up counter space. Storage bins and drawer organizers can help keep items separated and easily accessible. For limited square footage, consider a rolling island or cart that can be moved as needed.
When collaborating with a builder, discuss how cabinets, shelving, and wall configurations can be optimized without sacrificing convenience.
Choosing the Right Materials: Quality, Durability, and Affordability
Material selection is a critical part of your kitchen design, influencing everything from style to long-term durability. The choices you make can influence the frequency of updates and repairs, ultimately affecting your long-term budget.
Countertop Options
- Laminate: Offers affordable versatility in many colors and patterns but may be prone to scratches.
- Quartz: Engineered for durability, this modern finish provides low-maintenance protection against stains and scratches.
- Granite: Valued for its natural beauty and strength, but typically requires periodic sealing.
Cabinet Materials
- Engineered Wood: A cost-effective solution that resists warping.
- Solid Wood: Provides a timeless, warm look but can be more expensive.
- Laminate or Thermofoil: Mimics wood finishes while being easier to maintain and more budget-friendly.
Incorporating Lighting for Functionality and Style
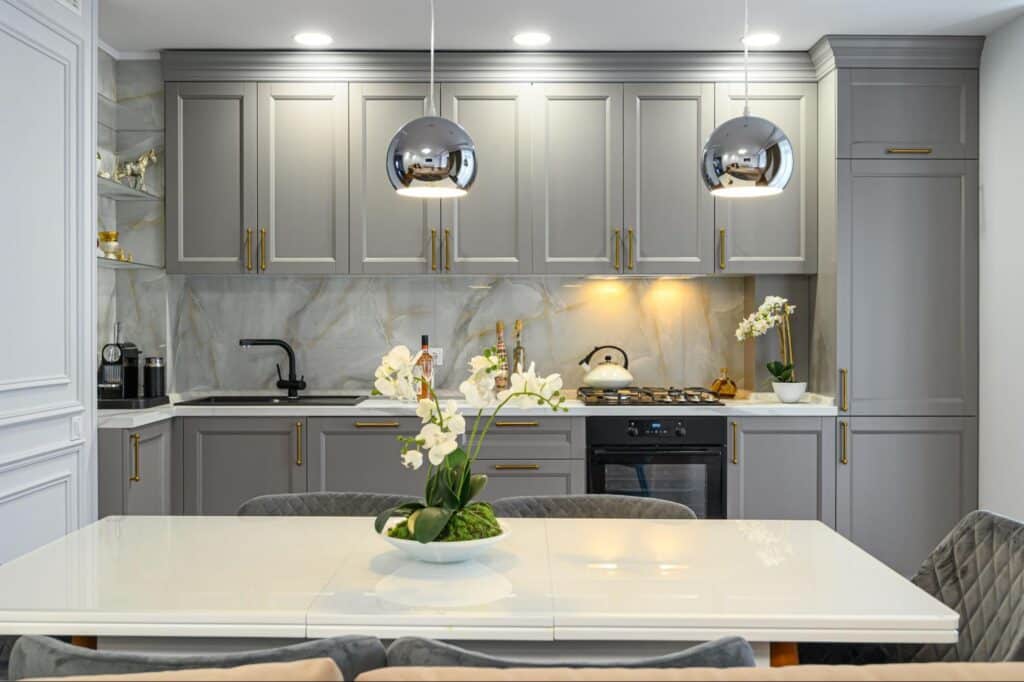
Effective lighting is key to featuring a well-designed kitchen. It brightens workspaces, highlights design elements, and creates an inviting atmosphere.
Essential Lighting Layers
- Task Lighting: Targets specific work areas, like under-cabinet lights for chopping or dishwashing.
- Ambient Lighting: Provides overall illumination through ceiling fixtures or recessed lights, making navigation easier.
- Accent Lighting: Emphasizes decorative features or architectural details, adding personality to the space.
Maximizing Natural Light
Natural lighting enhances the mood of your kitchen while reducing energy usage. Consider installing large windows or skylights to bring warmth into the space. Well-placed windows can boost ventilation during warmer months and brighten spaces during shorter winter days.
Personalizing Your Kitchen Design
Even with a Simplified Floor Plan in place, there is plenty of opportunity to add personal touches to your kitchen. Thoughtful details can imprint your unique style without complicating the overall construction process.
Simple Personalization Tips
- Backsplashes: Select a tile pattern that speaks to your style, enhancing the kitchen’s overall aesthetic.
- Hardware: Refresh cabinet knobs, handles, and pulls for an updated look.
- Color Accents: Use a vibrant color on an island or feature wall to add a focal point that ties the design together.
Consider how each design element reflects your lifestyle—be it modern, rustic, or a blend of both. If your builder offers design consultations, bring along inspiration images or boards to help communicate your vision.
Future-Proofing Your Kitchen Design
As technology evolves and personal needs change, designing a forward-thinking kitchen can help you avoid costly remodels in the future.
- Flexible Storage: Use adjustable shelves or modular features that adapt as your cooking habits evolve.
- Tech Upgrades: Install additional outlets or wiring to accommodate future smart appliances, even if you don’t plan to use them right away.
- Sustainable Choices: Choose eco-friendly materials and follow energy-efficient guidelines to help reduce future energy costs while contributing to long-term savings.
Crafting a Lasting Impact with Your Dream Kitchen
A thoughtful kitchen design does more than enhance your home’s aesthetics; it plays a vital role in your daily comfort and efficiency. By paying attention to factors like layout, workflow, storage, material durability, lighting, personalization, and budget, you set the stage for a kitchen that meets your current needs and adapts to future changes. In Indiana, where local weather and streamlined processes influence every aspect of home construction, partnering with builders like Value Built Homes can provide a smoother overall experience.
Are you ready to turn your dream kitchen into a reality? Contact Value Built Homes and see how we can guide you through building an affordable, high-quality home through their expertise in site built homes, simplified floor plans, and quick construction. Take the next step toward a home that fits your lifestyle perfectly today.

