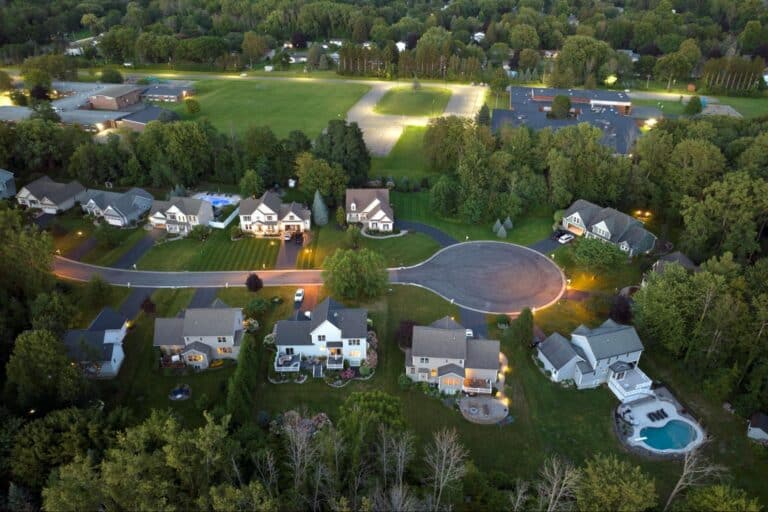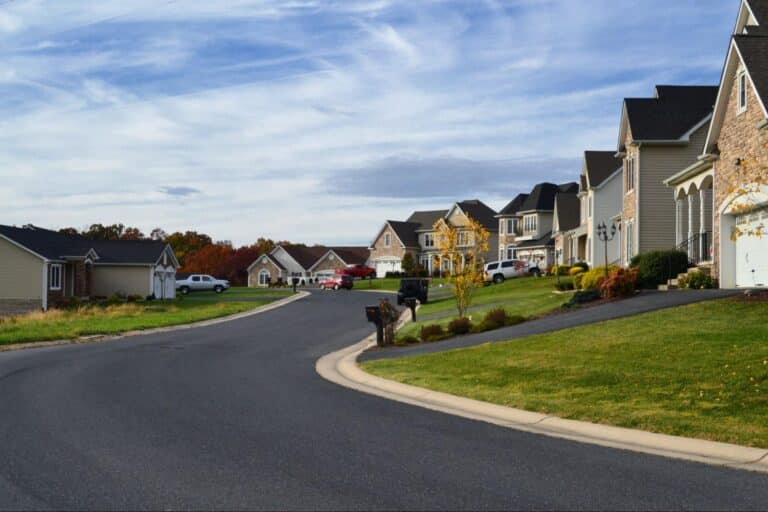Building your first home is an exciting milestone, but the journey begins long before the foundation is poured. Your initial meeting with a homebuilder is one of the most critical steps, setting the stage for every decision that will influence the entire project.
For first-time homebuyers, entering this meeting with clear goals, a defined budget, and your design ideas is the key to a smooth experience. Thorough preparation not only demonstrates your commitment but also ensures the conversation is both focused and productive.
By clearly outlining your needs from the start—whether it’s a specific timeline, an energy-efficient design, or a firm budget—you help the builder understand your expectations, which reduces the risk of miscommunication and costly delays down the road.
This guide is designed to help you prepare effectively. We’ll walk you through how to handle your budget, ask the right questions, and communicate your vision—giving you the confidence to turn your dream home into a reality.
The Advantages of Partnering with a Homebuilder for First-Time Homebuyers
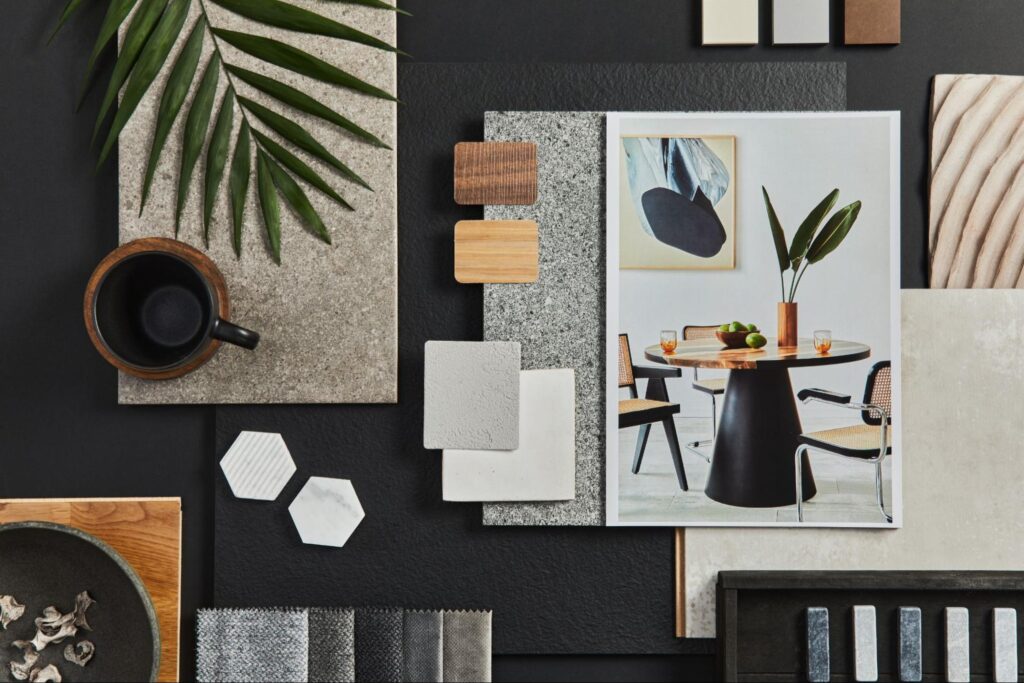
Partnering with a professional homebuilder simplifies the complex process of creating a home. A reliable builder manages tasks ranging from securing land to handling permits and inspections, allowing you to focus on your vision. For example, builders like Value Built Homes offer standardized floor plans that not only streamline construction but also lay the groundwork for affordable homes. They bring local expertise, ensuring your design meets local building regulations and site-specific requirements. This collaborative approach saves time, minimizes unexpected costs, and helps avoid pitfalls common to first-time builders.
Preparation is Key: How to Communicate Your Vision
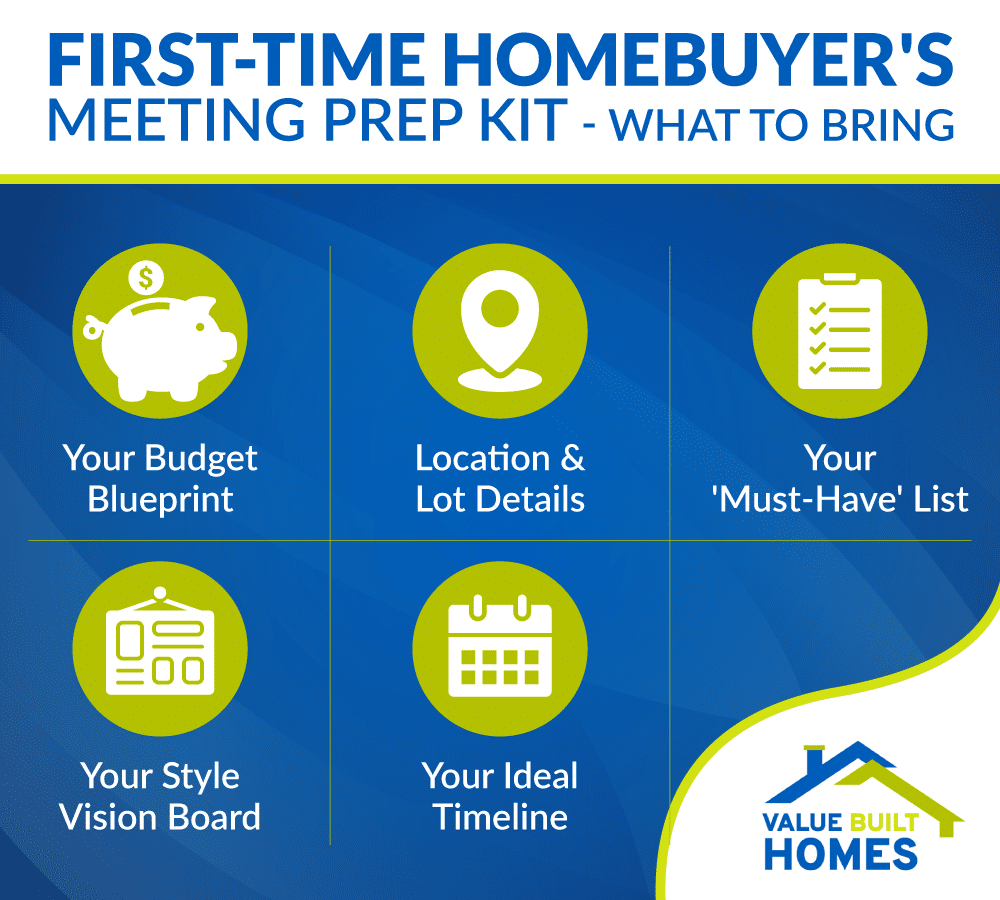
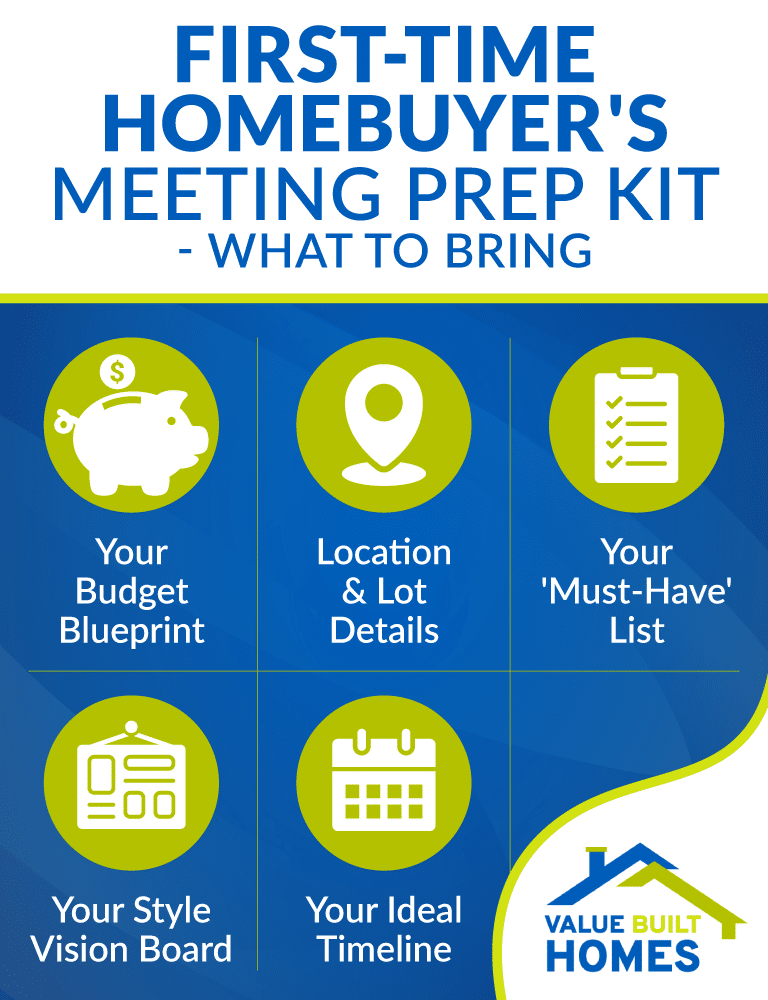
Clearly conveying your vision is crucial for ensuring your new home reflects your personal style and functional needs. Arriving prepared for your meeting ensures a well-organized and productive discussion.
Follow these steps to effectively communicate what you’re looking for.
Gather Key Documents and Details
The practical details provide the framework for your project. Be sure to bring:
- Proof of Financing or Budget Details: This can be a mortgage pre-approval letter or a detailed budget estimate. This information is the foundation of the conversation, as it helps the builder tailor designs that align with your financial plan.
- Land Information or Location Ideas: If you already own property, bring any relevant information about the land. If not, come prepared to discuss your preferred locations, keeping factors like proximity to schools, work, and other amenities in mind.
- Your Desired Timeline: Clearly communicate your ideal timeline for project completion and move-in. This allows the builder to assess feasibility from the very beginning.
Define Your Must-Haves and Preferences
Before the meeting, create a concise list of your essential features. This helps focus the discussion on what matters most to you. This list should distinguish between non-negotiable “must-haves” (e.g., four bedrooms, a one-story layout, an accessible bathroom) and “nice-to-haves” (e.g., a specific type of countertop, a covered patio). This clarity keeps priorities in focus and guides the builder in suggesting suitable floor plans.
Use Visual Aids to Tell Your Story
Words can be subjective, but pictures ensure everyone is on the same page. Gather visual inspiration to help the builder understand your taste. A digital mood board (like on Pinterest), a folder of images, or even magazine clippings can perfectly illustrate your preferred architectural styles, color schemes, and overall aesthetic. Whether modern or traditional, these visual aids are one of the best tools for minimizing misinterpretation.
Stay Flexible and Keep an Open Dialogue
Finally, remember to maintain open communication. Discuss your expectations frankly, but also remain open to suggestions. Your builder has the expertise to offer advice that could achieve your goals more efficiently or effectively. And if your ideas change during the process, communicate these updates as soon as possible—early adjustments are far easier to implement and help keep the project on track.
Asking the Right Questions to Your Homebuilder
Your first meeting is also the ideal time to ask questions that clarify the building process and cost structure. Consider including these in your discussion:
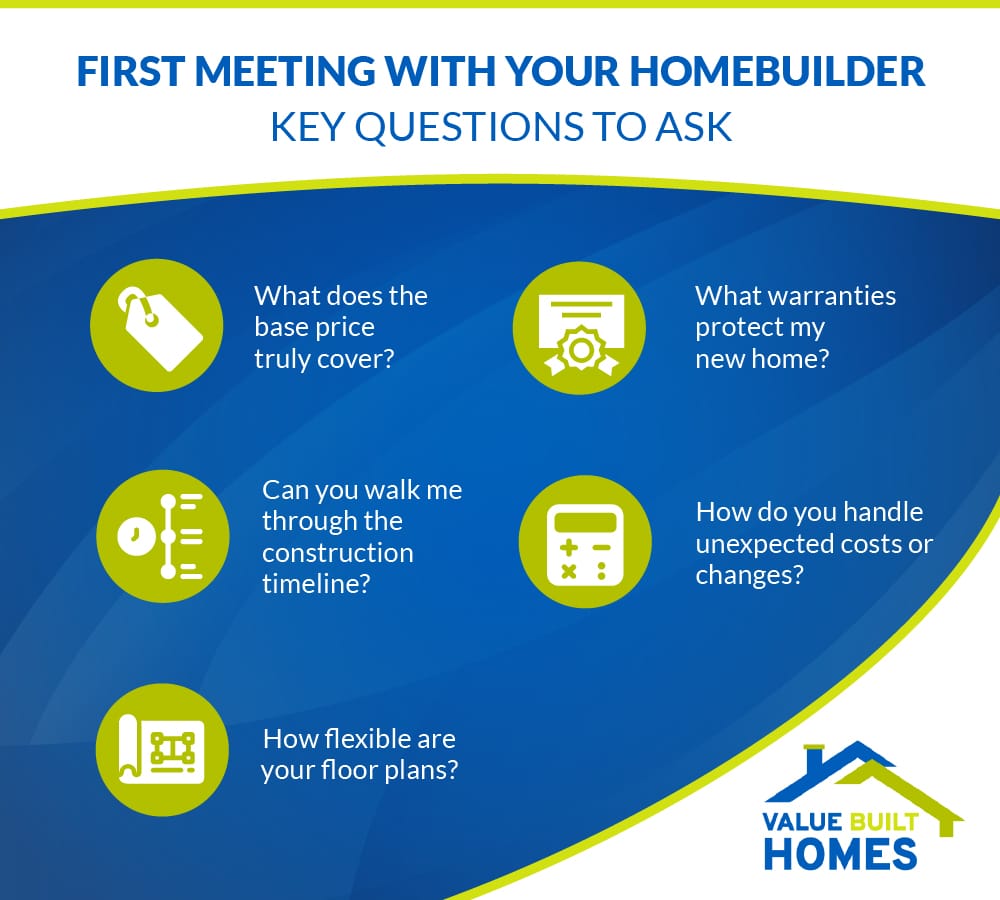
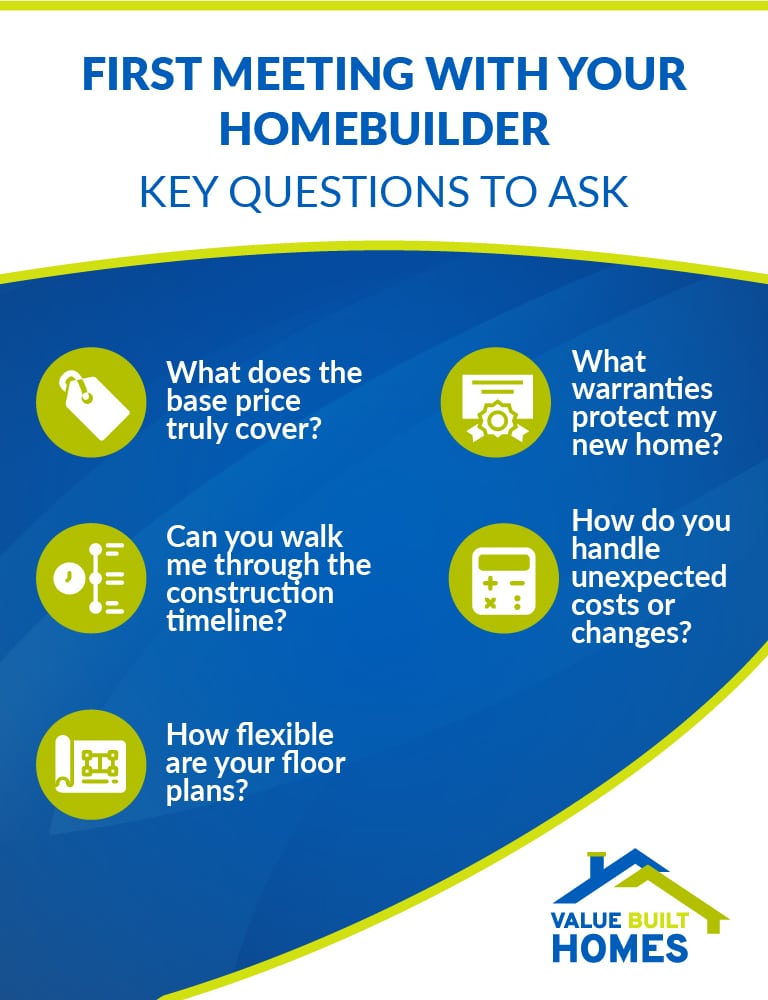
1. What’s Included in the Base Price?
Clarify which materials and features are covered in the base cost and which items would incur additional charges.
2. What Is the Timeline for Each Phase of Construction?
Request a breakdown of the construction phases—from permitting to final inspections—to set realistic expectations for move-in.
3. Can Floor Plans Be Modified?
Ask how much flexibility you have with standard floor plans and what custom options are available. Note that significant changes may affect both budget and timeline.
4. What Warranties and Guarantees Do You Offer?
Understanding warranties for structural work and systems (like HVAC or plumbing) gives you extra confidence in your home’s longevity.
5. How Are Additional Costs Managed?
Inquire about procedures for handling unexpected expenses such as site preparation challenges or changes in material costs.
Key Decisions: Location, Land, and Layout
Once you have established your vision and budget, the focus shifts to three of the most significant decisions you will make: where you will live, what land you will build on, and the layout of your home. These choices work together to create the foundation for your future.
Choosing Your Location and Land
Selecting the right location is as important as the design of your home itself. An experienced builder can simplify this process by presenting pre-vetted options, but you should always consider these key factors:
- Proximity to Essentials: Ensure the area is conveniently located near amenities that matter to you, such as schools, stores, workplaces, and healthcare facilities.
- Land Suitability: The land itself needs to be evaluated for terrain, drainage, and other site-specific conditions to avoid unexpected costs or future issues.
- Zoning and Permits: Confirm that the lot complies with all local zoning regulations to prevent significant delays in the permitting process.
- Future Development: Research any planned developments in the neighborhood that could affect your property value or daily living experience down the line.
Simplifying Your Layout with Standardized Floor Plans
For first-time homebuyers, endless design options can be both exciting and overwhelming. Standardized floor plans offer a balanced and efficient solution for choosing your home’s layout. This approach provides several key advantages:
- Predictable Costs: Pre-designed plans come with clearly outlined costs, making it easier to build an affordable home without financial surprises.
- Reduced Decision Fatigue: Instead of designing a layout from scratch, you can focus your energy on choosing the essential finishes and personal touches that make a house a home.
- Quick Approvals: Many standardized plans are pre-approved or designed to meet local codes, leading to a faster permitting process and fewer construction delays.
- Flexibility with Efficiency: These plans are optimized for construction efficiency but still allow for personal customizations, giving you the best of both worlds.
The First-Time Homebuyers Homebuilding Journey: From First Meeting to Move-In
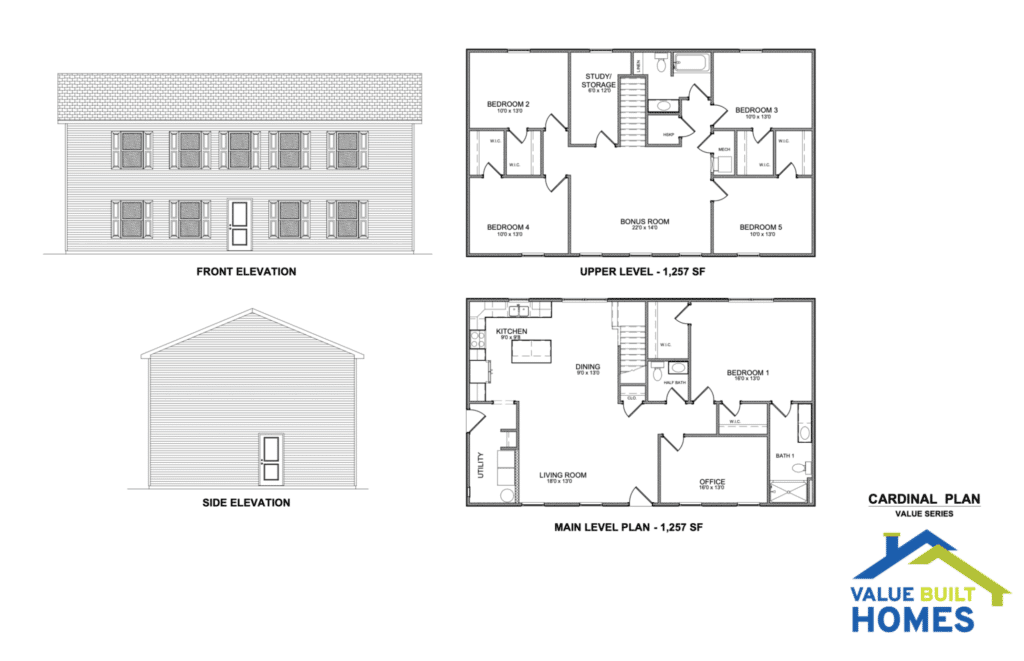
Knowing what to expect after your initial consultation helps you stay informed and confident throughout the project. While the exact process can vary, it typically follows a clear path from planning and approvals to construction and closing.
Here are the key stages in your journey:
1. Initial Follow-Up and Budget Overview
Shortly after your first meeting, the builder will follow up with a preliminary budget overview and a proposed construction timeline. This document clarifies costs, outlines key milestones, and ensures everyone is aligned on the financial and scheduling expectations before moving forward.
2. Design Selection and Finalization
This is the stage where your vision truly begins to take shape. You will finalize your floor plans, choose finishes and fixtures, and make any desired customizations. If you haven’t already selected a lot, you will work with the builder to choose a suitable piece of land that fits your lifestyle and budget.
3. Securing Financing and Permits
With your design and budget finalized, you will work with your lender to secure your mortgage. Simultaneously, your builder will handle the critical task of submitting plans, conducting site assessments, and obtaining all necessary building permits. This step is essential for ensuring your new home complies with all local building codes and regulations.
4. The Construction Phases
Once the permits are approved, construction can begin. This process unfolds in several phases, including:
- Site Preparation: Clearing the land and preparing it for construction.
- Foundation: Pouring the foundation that will support your home.
- Framing: Building the home’s skeleton, including walls and the roof structure.
- Exterior and Interior Work: Installing windows, siding, roofing, plumbing, electrical, and HVAC systems, followed by insulation and drywall.
- Finishing Touches: Laying flooring, painting, installing cabinets, and adding fixtures.
5. Final Walkthrough and Move-In
With construction complete, you will conduct a final walkthrough with your builder to inspect the home and address any last-minute items. Once everything is approved and the final inspections are passed, you will complete the closing procedures and officially receive the keys to your new dream home.
Throughout this entire journey, transparent and ongoing communication is key. Your builder should provide regular updates on progress, scheduling, and any potential changes, ensuring you feel informed and confident every step of the way.
Building Your Dream with Confidence
Your first meeting with a homebuilder sets the tone for transforming your dream home into reality. With solid preparation—from setting a budget, gathering essential documents, and reviewing land details to asking the right questions—you build a strong foundation for your project.
Partnering with a committed homebuilder, like Value Built Homes, means benefiting from streamlined processes, predictable costs, and efficient timelines that make affordable homes a reality. Ready to begin your homebuilding journey? Schedule your first consultation with Value Built Homes to experience a stress-free path toward your new dream home.


