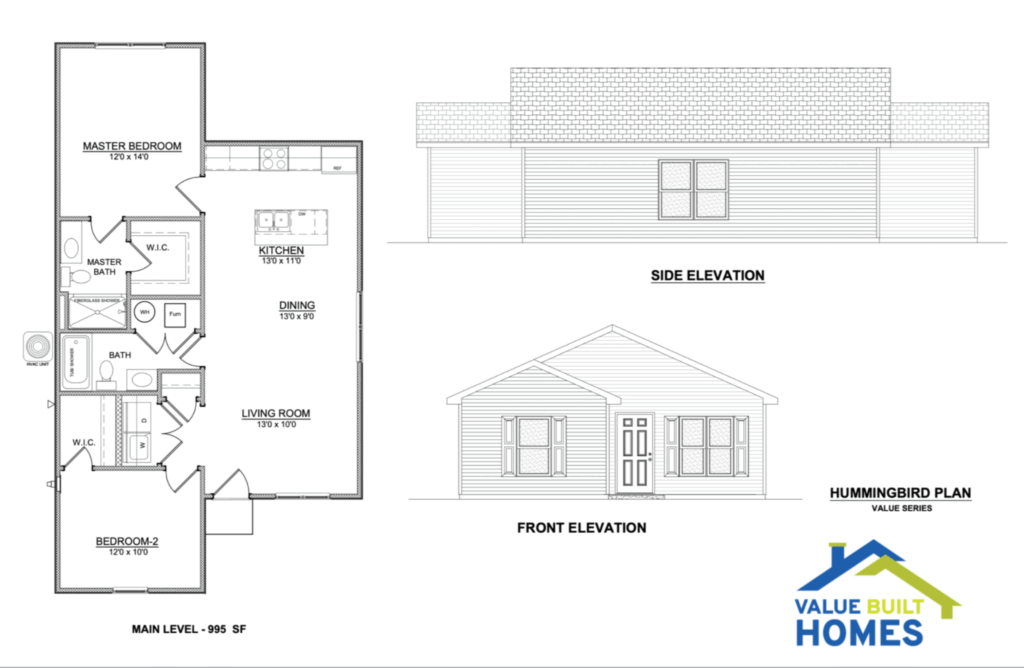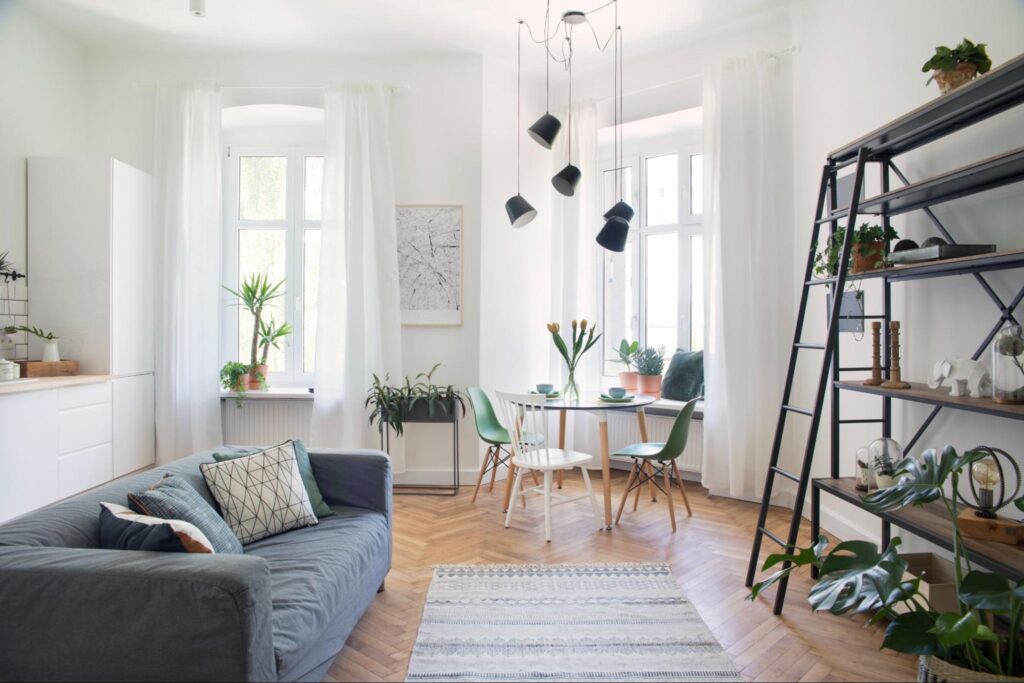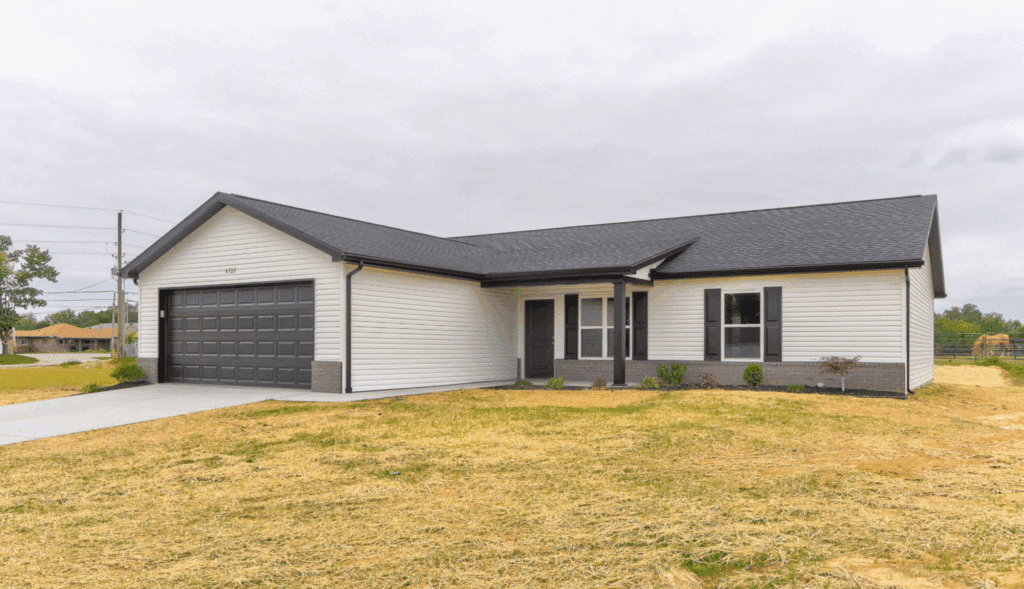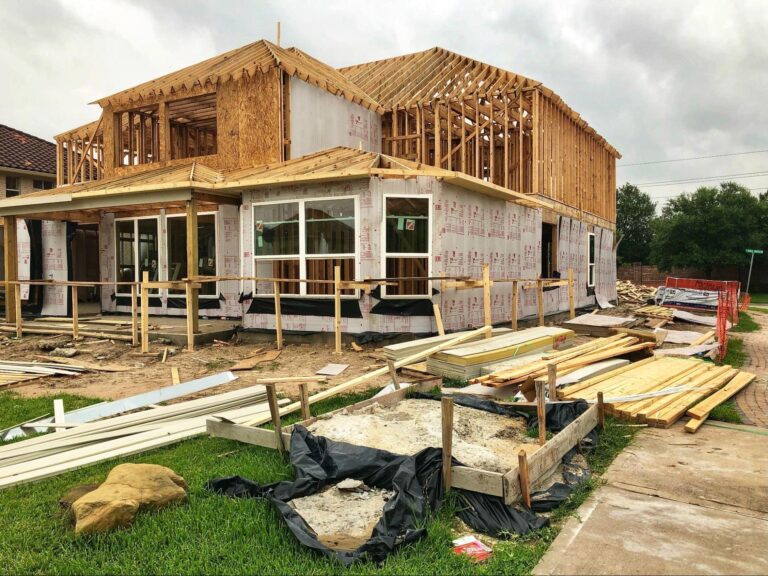Small house plans are increasingly popular among prospective homebuyers seeking affordability, comfort, and efficient use of space. These home designs incorporate essential features into a compact footprint, delivering cozy living areas, efficient kitchens, and practical layouts without the overhead and expenses associated with larger homes. They appeal to those drawn to a simpler lifestyle that emphasizes functionality and versatility in design. Carefully planned small house plans are also highly versatile, making them suitable for both first-time homeowners and families looking to downsize without sacrificing comfort or style.
In Indiana—where urban centers blend into rural landscapes—many homebuyers appreciate a flexible approach to construction. Value Built Homes, an Indiana home builder dedicated to providing affordable homes, has recognized this need by specializing in small yet high-quality site built homes and simplified floor plans through their site-built approach. By focusing on a refined design and a quick construction process, they help residents across the state experience a streamlined home building journey. With standardized layouts and robust materials, these compact living solutions can be an ideal choice for many individuals and families.
Highlights of Small House Plans
Small house plans maximize every square foot to deliver functionality and convenience. Rather than creating large rooms that might go underutilized, these plans prioritize smart spatial design, ensuring that kitchen and living areas are both purposeful and inviting. Homebuyers who favor efficient, streamlined living are often drawn to this approach. Many proponents of compact living emphasize that well-designed, small-scale homes can be both cozy and versatile, providing everything needed for comfortable living without excessive unused space.
Value Built Homes excels at guiding Indiana residents through this process by offering simplified floor plans. Their blueprints are carefully tested and refined, which can reduce new home construction costs and streamline decision-making. These standardized designs also reduce customization complexity—a boon for those who prefer quicker construction timelines and fewer design hurdles. Moreover, Value Built Homes focuses on high quality in even the smallest details, from the materials used to the finishing touches that transform a house into a comfortable home.
Cost-Effective Living with Small House Plans

One of the most celebrated advantages of small house plans is their affordability. Because these homes have a reduced square footage, they require fewer materials, shorter construction timelines, and less labor. Of course, overall expenses can vary based on design choices like finishing materials and special features, but opting for a smaller design is often an effective first step to lowering costs in new home construction.
Practical Strategies to Stretch Your Budget
- Choose standardized floor plans: Opt for a popular, streamlined layout to reduce design fees and minimize unexpected costs.
- Focus on Essential Features: Concentrate on must-haves such as bedrooms, living areas, and an efficient kitchen, rather than extras that add little value.
- Consult Experienced Builders: Collaborating with a builder like Value Built Homes can help you identify affordable plans that combine durability with style.
Benefits of Compact Living


Embracing a compact floor plan can redefine lifestyle choices beyond just financial savings and time efficiency. Smaller homes naturally require less upkeep, translating into reduced time spent on cleaning, maintenance, and repairs. This can free up time for more meaningful activities like family outings, hobbies, and community engagement.
Living in a compact home can also encourage a mindful approach to possessions. With limited space, homeowners focus on keeping only what is essential and valuable, which can foster a more intentional lifestyle and closer interpersonal relationships.
Energy Efficiency in Compact Homes
Small house plans tend to be inherently more energy efficient because of their reduced volume. Heating and cooling become more manageable, often leading to lower monthly utility bills. According to the U.S. Department of Energy, homes built with efficiency in mind can significantly reduce energy usage while promoting environmental sustainability. Incorporating ENERGY STAR recommended HVAC strategies further improves thermal regulation and reduces costs.
Builders like Value Built Homes emphasize energy-efficient practices throughout their projects by integrating features like energy-saving windows, efficient lighting, and modern HVAC systems from the outset. High-quality insulation and advanced materials help retain heat during winter and maintain a cool interior in summer, proving that even compact homes can perform excellently in energy efficiency.
Environmental Sustainability and Long-Term Benefits
Choosing a small, well-designed home can be a statement of sustainability. With fewer materials required for construction and less energy needed for climate control, homeowners naturally reduce their environmental footprint. The cost savings on utilities, maintenance, and potentially lower taxes can be redirected into other areas such as home upgrades or investments that contribute to long-term financial health. For families, these benefits add a sense of security, as investing in a smaller home often means lower overall expenses and reduced environmental impact.
Streamlined Floor Plan Designs: Practical, Functional, and Stylish
Compact floor plans thrive on thoughtful design. With a smaller living space, every detail—from open-concept living rooms to integrated dining areas—serves a specific, useful function. This design approach often includes:
- Creative storage solutions: Built-in cabinetry or shelving that conserves space while enhancing style.
- Open flow: Minimal use of walls between the kitchen, dining, and living areas to prevent the space from feeling cramped.
- Modern finishes: High-quality flooring, cabinetry, and fixtures that elevate the home’s overall aesthetic.
- Simplified layouts: Tried-and-true designs with minimal complexities to reduce decision fatigue and streamline construction.
Why Compact Can Be Exceptionally Comfortable

Compact living does not mean compromising on comfort. By emphasizing open-concept layouts, integrating smart storage solutions, and prioritizing energy efficiency, these houses can feel surprisingly spacious. With an emphasis on quality materials and modern systems, small house plans create a cozy, stress-reducing home building experience.
The Role of High Quality Materials in Small House Plans
A common misconception is that a reduced footprint means a compromise on quality. In reality, building smaller can allow homeowners to dedicate more resources to premium finishes—such as robust countertops, quality cabinetry, and durable flooring—that enhance both functionality and aesthetic appeal. With fewer materials needed overall, budgets can be intelligently allocated toward superior construction practices.
Innovations in Small House Design
In recent years, innovative solutions have emerged to make small house plans even more adaptable. Builders are experimenting with modular construction, flexible partition walls, and convertible furniture to ensure that each space can serve multiple functions. Modern techniques transform compact areas into highly usable living zones, reinforcing the idea that less space can still provide ample functionality.
Potential for Quick Construction
A major goal for many new home buyers is to move in as quickly as possible, and small house plans can facilitate a faster construction process. With fewer materials and less labor required, standardized designs typically lead to a more efficient build schedule.
Utilizing well-organized project processes—including detailed scheduling and coordination among subcontractors—helps minimize delays. This efficiency is vital for those seeking a stress-free home building experience without unexpected disruptions or cost overruns.
Addressing Common Concerns
While small house plans offer many advantages, potential buyers may have questions regarding privacy, future growth, and clutter management:
- Does a smaller home mean a lack of privacy? Thoughtful design can create distinct private zones even in compact layouts.
- What if future needs change? A well-planned home can allow for additions or flexible reconfigurations to accommodate growing or changing family dynamics.
- Can downsizing lead to clutter? The right storage solutions and disciplined design choices help keep living spaces organized and attractive.
Versatility for Homebuyers in Indiana
Indiana’s property market covers everything from bustling cities like Indianapolis and Fort Wayne to charming small towns and sprawling farmland. A small, energy-efficient home can suit either environment. In congested urban centers, smaller homes naturally fit on tighter lots, require fewer resources, and often reduce property tax obligations. In scenic rural locales, families can focus on the beauty of their land by choosing a compact footprint.
Value Built Homes is well-versed in Indiana home building, helping customers navigate land selection, zoning regulations, and the process of creating high-quality small homes in diverse parts of the state. For those seeking additional state-specific resources, the Indiana Housing & Community Development Authority provides guidance on programs and options for prospective buyers. Whether the focus is on reducing commuting time or embracing a quieter lifestyle, these site built homes feature plans that address personal needs with simplicity.
Indiana Zoning and Land Considerations for Small House Plans
Before construction begins, prospective buyers must consider local laws and guidelines. Indiana’s diverse zoning regulations, environmental factors, and land development rules can affect the feasibility of constructing a new home, especially one with a smaller footprint. As noted by local design experts, adhering to zoning laws is crucial to ensuring that a home not only meets regulatory standards but is also well suited to its environment.
From Vision to Reality: The Value Built Homes Approach
Understanding the benefits of a small home is the first step; partnering with the right Indiana builder is what turns that vision into a stress-free reality. Value Built Homes delivers on this promise by combining strong project management with simplified, time-tested floor plans. Our organized process eliminates surprises and avoids costly delays, while our refined blueprints reduce complexity and help you move in faster.
Affordability never means compromising on quality. We ensure every home is built with robust materials and critical energy-efficient features that provide lasting value, including:
- High-quality insulation to maintain comfortable temperatures year-round.
- Energy-saving windows to prevent heat loss or gain.
- Modern, appropriately sized HVAC systems for optimal performance.
As dedicated Indiana builders, we are also well-versed in the state’s land and zoning regulations, guiding you through the practical steps to ensure your project succeeds from the start.
The Future of Compact Living
As more homeowners recognize the financial, environmental, and lifestyle advantages of small house plans, demand for innovative layouts is expected to grow. Advanced building materials, solar panels, and integrated smart systems are poised to become standard features in compact homes, further enhancing convenience and sustainability.
Live Better, Live Simpler: The Small Home Advantage
Small house plans offer a compelling solution for individuals and families seeking homes that combine affordability, energy efficiency, and simplicity in design. By focusing on thoughtful layouts, streamlined construction processes, and cost-effective building practices, the small house approach resonates strongly with those looking for a stress-free, sustainable path to homeownership.
When you choose Value Built Homes, you’re partnering with an Indiana home builder renowned for its strong project management and clear communication. Their expertise in crafting carefully planned, energy-efficient homes makes it easier for residents to turn the dream of simplified, site built living into reality. Ready to explore compact living for yourself? Contact Value Built Homes and discover how a streamlined construction process can bring your vision to life.




