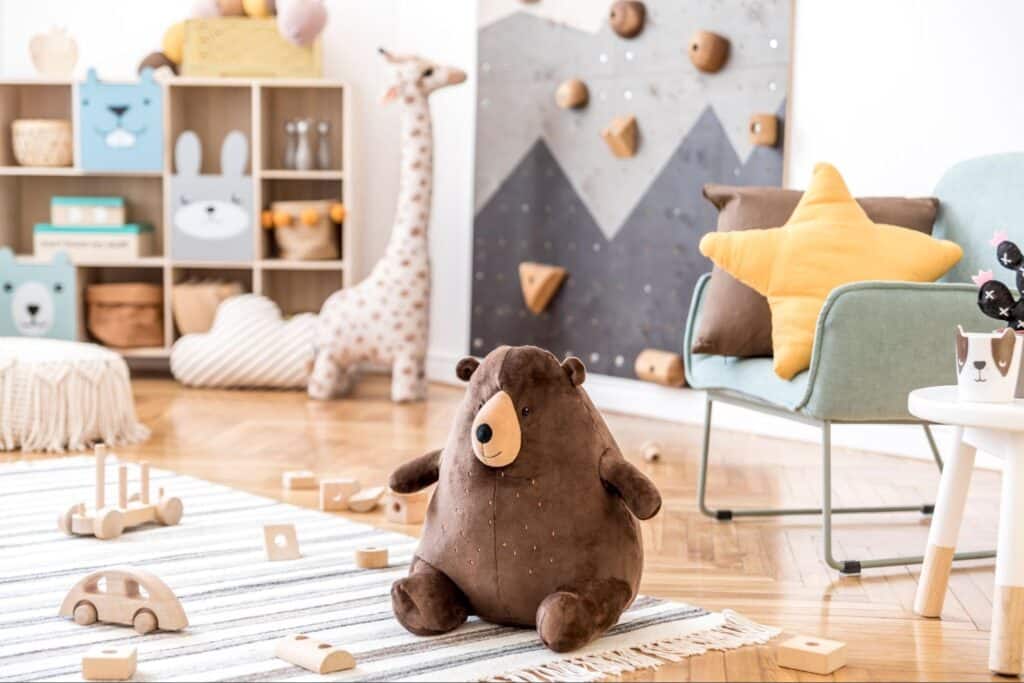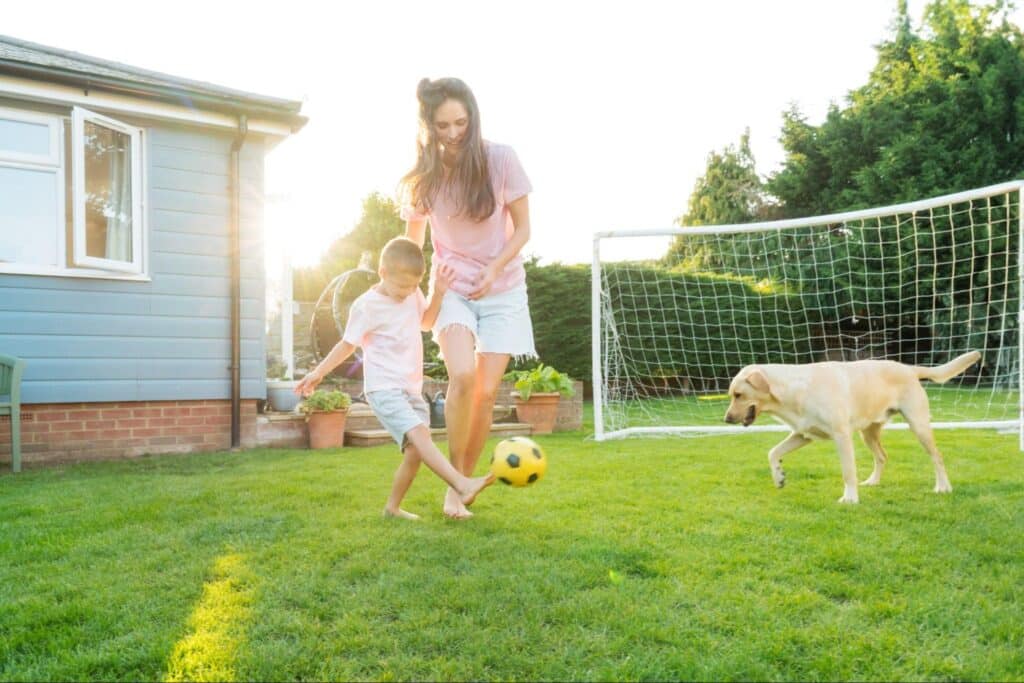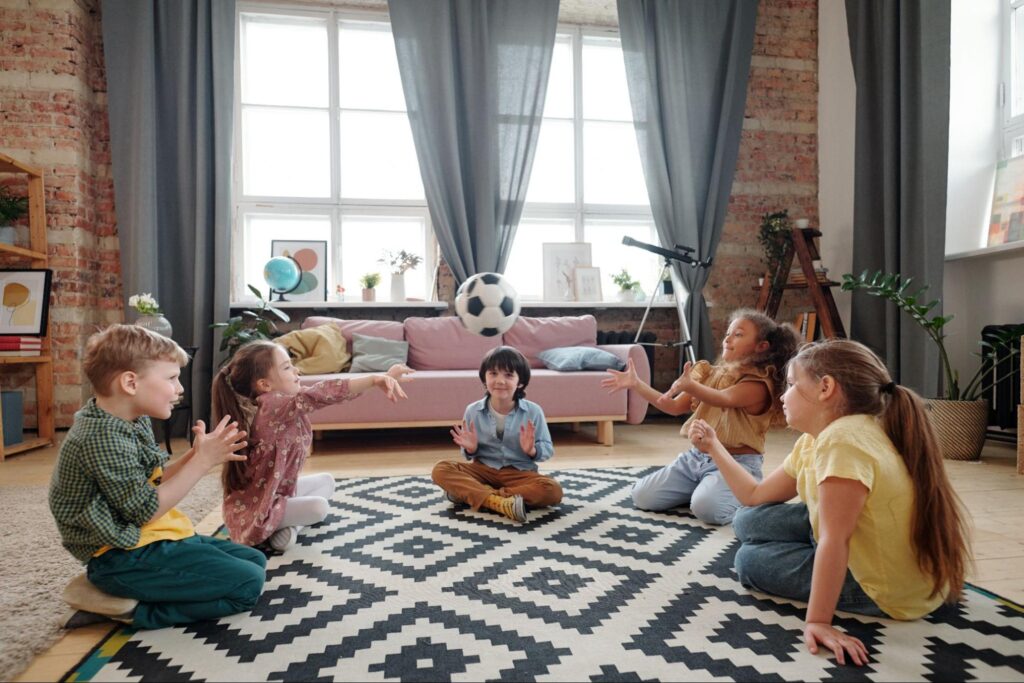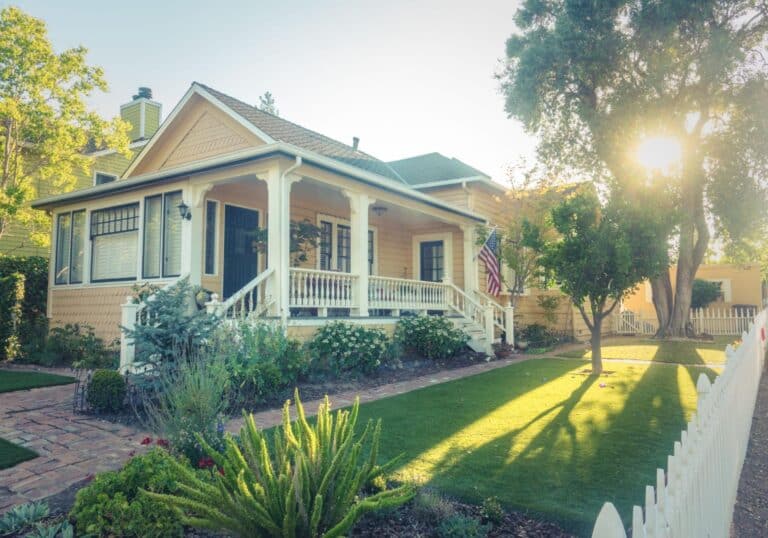Creating a kid-friendly home in Indiana means designing a space where practicality, safety, and family warmth seamlessly intertwine. A family-focused approach caters to children’s growth and parents’ need for convenience, transforming everyday challenges into opportunities for stress-free living, learning, and shared moments. This means thinking beyond aesthetics to foster genuine comfort and functionality for every family member.
A truly kid-friendly home adapts to evolving needs, fosters exploration in a secure setting, and streamlines daily routines. To help you achieve this balance, this guide highlights the top 8 key features every family should consider. We’ll explore everything from crucial safety measures and adaptable layouts to durable materials, energy efficiency, and smart Indiana-specific design choices that enhance comfort and stay within budget, all while ensuring your home truly supports your family’s lifestyle.


1. Safety Features Every Kid-Friendly Home Needs
Safety remains the cornerstone of kid-friendly design. By incorporating secure measures and using sturdy, reliable materials, you can build a home that nurtures children’s development without constant worry.
Prioritizing Sturdy Materials and Childproofing Essentials
Children are naturally curious and love to explore, so select finishes and fixtures that stand up to active play:
- Rounded Corners and Edges: Furnishings with rounded edges minimize bumps and bruises.
- Safety Glass: Consider using laminated or tempered glass for windows and doors to reduce injury risks if breakage occurs.
- Slip-Resistant Flooring: Areas prone to spills, like kitchens and bathrooms, benefit from slip-resistant materials.
Enhancing Security for Staircases and Windows
Reduce hazards by:
- Setting up baby gates or sturdy railings on staircases.
- Installing window locks and guards to prevent accidental falls.
Fire Safety and Electrical Protection
Being prepared for unexpected emergencies brings peace of mind:
- Place smoke and carbon monoxide detectors on every level of the home.
- Use tamper-resistant electrical outlets or covers to keep little fingers away from power sources.
2. Flexible and Practical Floor Plans
For growing families, a flexible floor plan can simplify daily life and help the home evolve as children’s needs change. This type of design enables every family member to find comfort in well-organized and accessible spaces.
Open-Concept Layouts for Seamless Supervision
Removing unnecessary walls maximizes sightlines, letting you keep an eye on kids even when you’re multitasking. An open kitchen-living-dining area also helps foster a sense of togetherness and accommodates family gatherings.
Multipurpose Rooms That Grow with Your Family
Smart home design means planning spaces that adapt as your family’s needs evolve. This foresight allows your home to evolve gracefully, minimizing costly renovations and saving both time and money. Flexible layouts and thoughtful furniture choices are crucial to making these transitions seamless.
Consider these versatile room transformations:
- Playroom to Study/Media Room: A space once filled with toys can transition into a focused study area with desks and bookshelves, or a teen media room for gaming and movies as children mature.
- Nursery to Guest Room or Home Office: As your child grows, a small, quiet nursery easily converts into a cozy guest room with a daybed or a dedicated home office.
- Formal Dining Room to Library or Music Room: If rarely used for formal meals, this space can become a sophisticated home library/reading nook with bookshelves or a music room for instruments.
- Guest Bedroom to Hobby Hub or Home Gym: Reclaim an underused guest room by transforming it into a hobby/craft room with specialized storage or a home gym/yoga studio.
- Underused Basement/Attic to Teen Retreat or In-Law Suite: These larger, often neglected, areas can become a teenager’s hangout or, with more planning, a private in-law suite.
- Home Office to a Child’s “Big Kid” Room: If work-from-home needs shift, an office can easily transition into a child’s own larger bedroom with age-appropriate furnishings.
3. Dedicated Space for Kids

Giving children their own space fosters creativity, independence, and a sense of responsibility—while also keeping other living areas free from scattered items or projects.
Playrooms and Imaginative Areas
A designated playroom, even if compact, encourages exploration. Soft rugs prevent slips, while child-sized furniture accommodates crafts, puzzles, and art projects.
Cozy Reading Nooks and Study Spaces
Carving out a reading nook—including low bookshelves and comfy seating—can nurture a love of reading. As kids grow, a dedicated study area supports homework, projects, and deeper concentration.
4. Durable and Low-Maintenance Materials
Kids can be tough on a living space, so choosing durable materials lowers expenses and headaches over time. This approach simplifies cleanup and keeps the home looking its best.
Resilient Countertops and Washable Finishes
Frequent messes call for surfaces that can handle everyday use:
- Quartz and Laminate Countertops: Both are scratch-resistant and easy to clean.
- Washable Paint: Walls can be wiped down, eliminating worries about smudges or crayon marks.
Flooring That Endures Daily Use
Select flooring that combines style and longevity:
- Laminate and Vinyl: Budget-friendly and resistant to stains, dents, and moisture.
- Engineered Hardwood: Classic wood look but better suited for heavy wear.
- Carpet Tiles: If a section is stained or damaged, it’s easier to replace individual tiles.
5. Energy Efficiency for Family Comfort
An energy-efficient home provides both immediate and long-term benefits. Families enjoy lower utility bills, a consistent indoor climate, and a reduced environmental footprint. Key features to consider include:
- High-quality insulation that meets or exceeds building code requirements.
- Efficient windows to maintain comfortable indoor temperatures and block UV rays.
- Modern appliances that conserve electricity and water without sacrificing performance.
6. Outdoor Spaces Designed for Kids

Children thrive when they have safe, open areas to play outdoors, and many families value a welcoming yard for fun and relaxation.
Safe and Secure Play Areas
Installing a sturdy fence around your backyard creates a controlled zone for children. Slides, sandboxes, or a small swing set cultivate active lifestyles.
Functional Patios and Decks
Adding a weather-resistant patio or deck helps families enjoy Indiana’s alternating seasons. A covered deck or pergola offers partial shade for crafts or meals.
Child-Friendly Landscaping
Opt for soft, even grass and low-maintenance plants that won’t pose hazards. Large shade trees provide cooling relief on hot days, while hardscaped paths keep the yard navigable in rainy or icy conditions.
7. Smart Storage Solutions
A clutter-free environment fosters calm and reduces safety concerns. Well-planned storage solutions are essential for maintaining order in a busy household.
Built-In Shelves and Cubbies
Use cubbies or labeled shelves in entryways, mudrooms, or play areas. By giving kids an easy way to store coats, shoes, and backpacks, you can simplify daily routines.
Hidden and Multi-Functional Storage
Take advantage of under-stair space or built-in benches with concealed compartments. Convertible furniture—like ottomans with storage—also keeps items organized while maintaining a clean aesthetic.
8. Consider Family Gathering Spaces
While individual bedrooms and playrooms help children flourish independently, communal zones are just as vital for shared experiences and familial bonding.
Welcoming Living and Dining Areas
Open or semi-open living-dining rooms create spaces where everyone can comfortably spend time together. Large dining tables support family meals, game nights, and holiday gatherings.
Kid-Friendly Kitchen Features
Kitchens often become natural gathering spots. Including an island or breakfast bar with seating lets kids do homework or help with cooking while you supervise.
Building a Kid-Friendly Home in Indiana
Indiana’s varied housing market provides families with opportunities to build in peaceful rural spaces or growing communities. However, it’s important to recognize a few constraints along with the many benefits:
- Local Regulations and Timelines: Construction codes can affect your budget and completion schedule.
- Land Availability: Certain areas might have limited land on the market or specific lot requirements.
- Climate Considerations: Extreme temperatures require solid insulation and efficient HVAC systems.
- Financing and Budget: Even though companies like Value Built Homes offer affordability and simpler floor plans, you’ll still want to consider loan costs, permits, and long-term maintenance responsibilities.
Creating Your Haven: The Path to a Kid-Friendly Indiana Home
Designing a kid-friendly home in Indiana requires the right blend of safety, adaptability, and everyday comfort. By focusing on durable materials, flexible floor plans, energy-efficient components, and intuitive storage, you create a space where children thrive and parents feel at ease. Builders like Value Built Homes simplify decision-making, helping families prioritize key elements for child-friendly living without overextending their budgets.
If you’re ready to explore options for a new home that meets your family’s unique needs, we invite you to explore our floor plans and contact the Value Built Homes team for details on available lots, financing, and more. We look forward to helping you build a residence that supports your family’s well-being and comfort for years to come.




