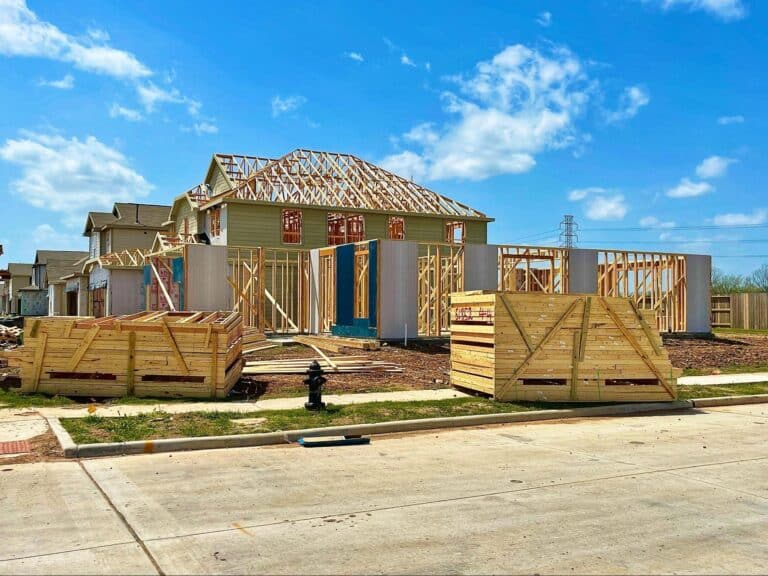Building your dream home in Southwest Indiana, Southeastern Illinois, or Western Kentucky is an exciting journey—but ensuring you have the right building permits is critical for a hassle-free, compliant construction experience. Each region has unique permitting standards, processes, and local authorities that safeguard your investment and guarantee your new home meets essential safety, zoning, and environmental codes.
This guide offers a focused overview of the permit requirements and practical tips for navigating the process in these tri-state areas. Whether you’re building near Evansville, in rural Illinois, or close to the Ohio River in Kentucky, understanding these regional differences will help you start your project with confidence and avoid unnecessary delays.
Why Building Permits Matter When Building a Home
Building permits are legal authorizations granted by local authorities to ensure that construction projects meet specific safety and zoning standards. They protect your investment by confirming that your home is built to code, preserving property values and providing assurance to buyers and lenders in the future. Skipping permits can lead to fines, construction delays, or costly retroactive approvals. Understanding and following permit requirements is crucial for any successful home build, as it influences insurance policies and resale potential. In addition, adhering to these standards helps ensure that your home will be safe and sustainable for years to come.
Quick Checklist of Essential Permits
Before starting construction, verify that these types of permits are considered:
- Zoning Permit: Confirms residential use and compliance with local land-use regulations.
- Building Permit: Approves overall construction plans and safety standards.
- Septic/Sewer Permit: Required if using a septic system or connecting to a municipal sewer.
- Well Permit (when applicable): Necessary for properties without access to public water systems.
- Electrical, Plumbing, and HVAC Permits: Ensure that all utility installations meet local codes.
- Driveway/Access Permit: Authorizes proper access to public roads and confirms acceptable drainage.
- Environmental Permits (if needed): Floodplain or erosion control permits may apply in certain locations.
Researching each permit requirement as early as possible can save valuable time and help you avoid potential complications later.
Step-by-Step Guide: Navigating the Permit Process
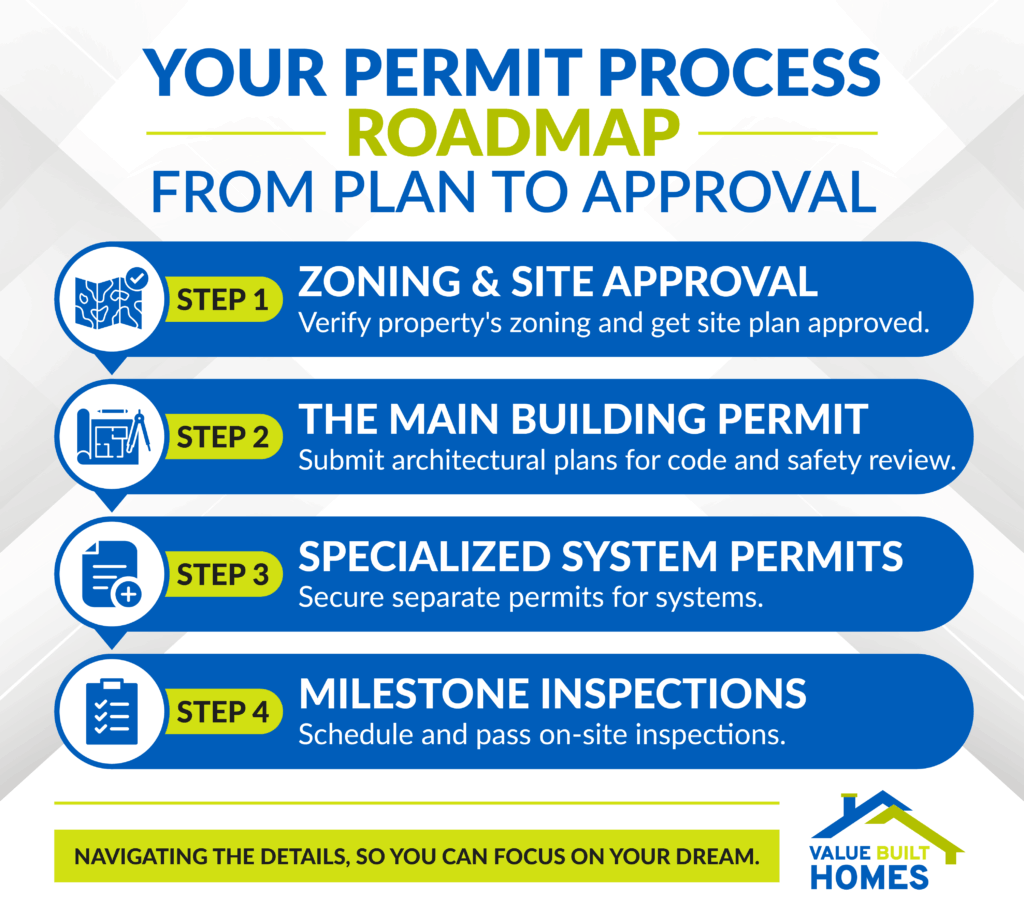
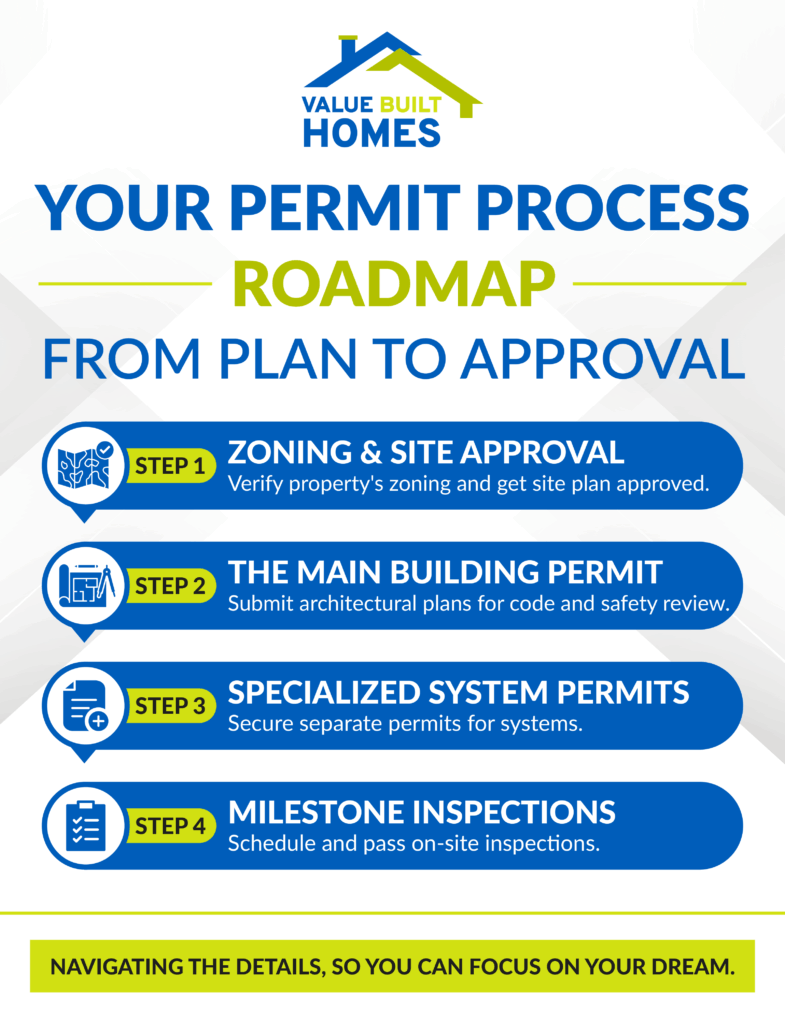
Obtaining permits is typically a sequential process—from confirming your land’s suitability to conducting final inspections. Here’s a concise overview of the main steps:
1. Zoning and Planning Approval
- Purpose: Ensures that your property is correctly zoned for residential use in alignment with local regulations.
- Key Requirements: Submit documents showing your home’s placement, lot size, and any relevant setbacks. Consult resources on local zoning codes and confirm whether community or neighborhood restrictions apply.
- Tip: Have a detailed plot plan that accurately displays property lines, proposed structures, and easements.
- Additional Note: Attending local planning or community meetings can reveal upcoming changes that could affect zoning.
2. Building Permit Application
- Purpose: Confirms that your construction plans satisfy structural, safety, and design standards.
- Key Documents: Prepare architectural designs, architectural drawings, structural calculations, and other relevant engineering plans.
- Process: Most local jurisdictions accept permit applications at city or county offices. Digital submissions may be available.
- Tip: Once approved, display your permit on-site to demonstrate compliance to inspectors and passersby.
3. Specialized Permits
Depending on the project, you may also need:
- Septic Permits: For remote properties not connected to municipal sewer.
- Floodplain and Erosion Control: Certain low-lying or sensitive areas require floodplain management or erosion control approvals.
- Other Utility Permits: Electrical, plumbing, and HVAC work often require separate approvals and inspections to ensure compliance.
Each specialized permit ensures that critical aspects of construction, from wastewater treatment to stormwater management, are safe and properly handled.
4. Inspection Coordination
- Overview: Local officials often inspect foundations, structural framing, utility installations, and the final build. These inspections confirm adherence to approved plans.
- Responsibility: Your builder typically schedules inspections at appropriate milestones.
- Strategy: Coordinate well in advance of each construction phase, and maintain documentation to expedite the process.
- Additional Inspections: Some areas require a utility rough-in inspection. Keep your records current and easily accessible.
Proactive inspection planning reduces the chance of delays and helps address potential problems early in the construction process.
Building Permit Requirements by Region
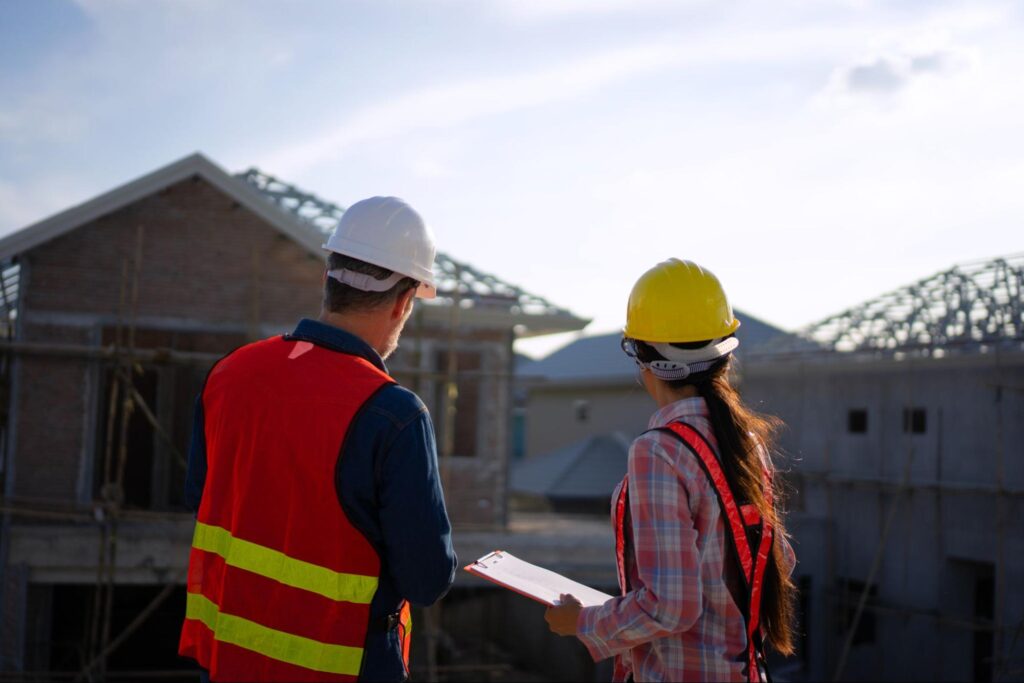
Building a home across Southwest Indiana, Southeastern Illinois, or Western Kentucky means following unique local permitting rules. Here’s what to expect in each region:
Southwest Indiana
- Who’s in Charge: County building departments and township offices; city building departments for homes inside city limits (e.g. Evansville).
- Key Permits: Zoning, building, septic, electrical, plumbing, HVAC, and well permits if needed. For city builds, add sewer/water tap and sidewalk permits.
Local Tips:
- Health department approval is often required for septic systems (mainly rural); city projects connect to public utilities.
- Floodplain or drainage reviews may be needed near rivers or in low-lying areas.
- In cities like Evansville, expect multiple project inspections and possible design review board sign-off for certain neighborhoods.
- Coordinate early with both county/township and applicable city departments to avoid delays.
Southeastern Illinois
- Who’s in Charge: County zoning/planning offices and county clerks for rural and unincorporated areas; city building/code enforcement departments for homes inside city limits (e.g. Mt. Vernon, Harrisburg); health departments approve septic/well.
- Key Permits: Building, zoning, septic/well, sometimes driveway/access. For city projects, also include utility connection, sidewalk/curb, and demolition permits if needed.
Local Tips:
- Not all rural areas have formal zoning, but sanitation and basic safety permits are still required.
- Site and soil tests are standard for septic approval; city homes require connection to public water/sewer and meet stricter code enforcement.
- Planning commission approval may be needed for large or multi-family city developments.
- Always double-check owner-builder rules and confirm if extra permits are needed for floodplain, agricultural, or public right-of-way work.
Western Kentucky
- Who’s in Charge: City building/planning offices inside city limits; county offices outside.
- Key Permits: Building, septic/sewer, electrical, plumbing, and driveway/access. Floodplain reviews are routine near waterways.
Local Tips:
- Both city and county may need to review your plans if building near boundaries.
- For driveways onto state roads, the Kentucky Transportation Cabinet must approve.
- Strict floodplain management rules apply—start this paperwork early.
While every region follows a similar sequence—site planning, utility/septic approvals, and final building permits—local authorities, paperwork, and review steps vary. Starting early, working with the correct county or city offices, and giving special attention to septic and floodplain rules are the best ways to avoid common permitting pitfalls across the tri-state area.
Timeline for Permit Approvals
Permit review and approval times vary by locality and project scope. Complex construction plans and high application volumes often extend wait times, while straightforward builds can see quicker turnarounds. In general:
- Zoning Approvals: A few weeks, especially if variances or community reviews are involved.
- Building Permits: Smaller projects may receive quick approval; custom or large-scale builds typically take longer.
- Utility Permits: One to two weeks, plus time for systemic inspections.
- Planning for Delays: Budget for potential seasonal changes or staff shortages at local permit offices.
Permit Costs: Budgeting for Your Project
Fees differ across regional jurisdictions, depending on project size and scope:
- Building Permit: Ranges can start around a few hundred dollars and grow for elaborate builds.
- Specialized Systems: Septic or alternative utilities may carry extra permit fees plus required inspections.
- Inspection and Reinspection: Additional charges may apply if multiple inspections are necessary.
Contact your local office for an updated fee schedule, and consider adding a financial buffer to cover unexpected permit-related expenses.
Pro Tips to a Smoother Permitting Process
- Start early: Begin permit research and applications as soon as your land purchase is finalized—delays are common, and early action prevents last-minute stress.
- Organize everything: Keep all documents, permits, engineering reports, and official communications in one easy-to-access place; digital folders work best.
- Know your timeline: Build time and budget buffers into your construction schedule to handle administrative delays, extra inspections, or staff shortages at local offices.
- Double-check your paperwork: Incomplete, missing, or inaccurate applications cause the most frequent permit holdups—review everything before submission.
- Understand local requirements: Each city/county has unique rules. Verify details for septic, floodplain, or special use permits before submitting plans.
- Plan for inspections: Local officials will check foundations, utilities, and final build—coordinate these inspections in advance to avoid work stoppages.
- Don’t skip “minor” permits: Driveways, utility hookups, and small modifications can still require approval; missing these can create costly delays.
- Work with the pros: Experienced builders or permit coordinators streamline communication and keep your project moving.
- Maintain good communication: Stay proactive with building departments and inspectors to clear up questions and expedite approvals.
- Stay flexible: Be prepared to adapt plans if a review board or inspector requests changes—quick adjustments keep your build on track.
How Value Built Homes Helps With Permits
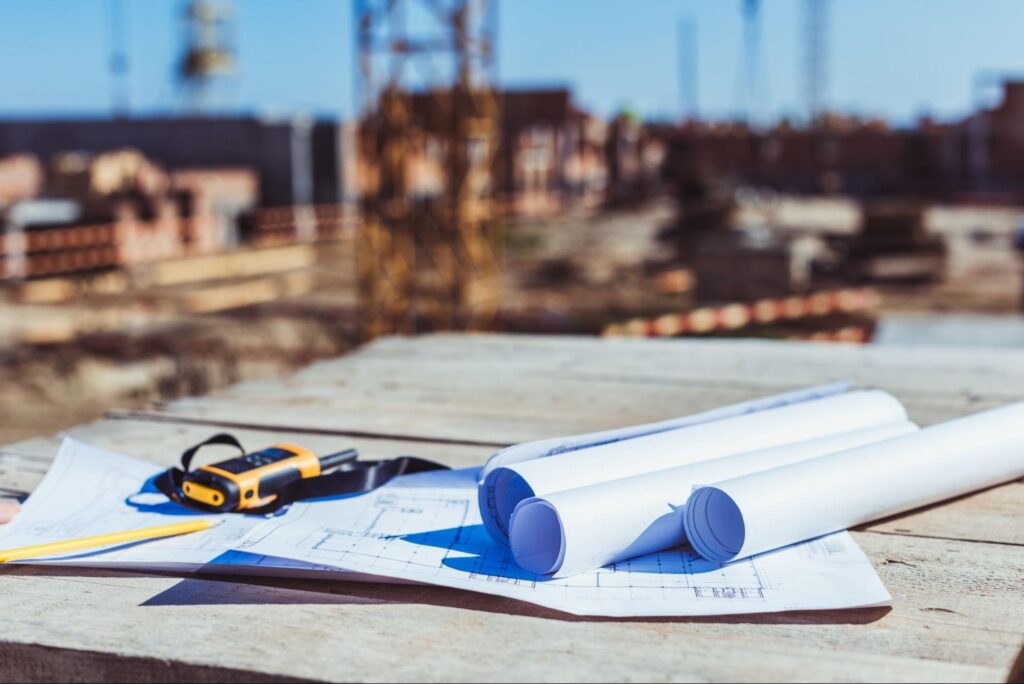
Building a new home should be exciting—not overwhelming. That’s why Value Built Homes takes charge of the entire permitting process for you throughout Southwest Indiana, Southeastern Illinois, and Western Kentucky.
Here’s how we make permits easy:
- Start-to-Finish Management: We handle every permit application, submission, and follow-up, so you never have to guess what comes next.
- Local Expertise: Our team understands each city and county’s rules, whether you’re building in Evansville, rural Illinois, or within Western Kentucky.
- Code Compliance: We coordinate directly with local officials to ensure your project meets all zoning, safety, and environmental requirements.
- Clear Communication: We explain each step in plain language and keep you updated, so you’re never left in the dark.
- Problem Solving: Unexpected questions or issues? We resolve them quickly to keep your build on track.
- The result: You avoid stressful paperwork and last-minute surprises and can focus on the excitement of your new home—while our experts handle the red tape.
Frequently Asked Questions
Can I Apply as an Owner-Builder?
Many counties allow homeowners to apply as “owner-builders.” However, this requires a keen understanding of local codes. Certain specialized tasks—like complex electrical or plumbing work—must typically be done by licensed professionals. For an in-depth look at requirements and potential benefits, review tips on owner-builder success.
Who Manages the Permit Process?
Professional builders often manage permitting on behalf of homeowners, ensuring timely submissions and proper documentation. If you go it alone, you’ll need to track all requirements and maintain strict adherence to local regulations—plus communicate regularly with officials to schedule inspections.
What Happens If Permits Are Not Secured?
Building without the appropriate permits can lead to high fines, forced teardown of structures, or complications when selling. Retroactive approvals—if even permitted—often involve higher fees and more stringent inspections that can slow your project.
How Many Inspections Are Typically Required?
You can expect repeated checks at critical stages: foundation, framing, utilities, and final inspection. The number of required inspections will depend on your project’s size, complexity, and systems. Consulting with local authorities or an experienced builder will help you plan accurately.
Your Path to a Compliant, Efficient Build
Securing the correct permits is indispensable for a compliant and efficient home build. By understanding local guidelines in Southwest Indiana, Southeastern Illinois, or Western Kentucky, planning ahead, and managing each step—from zoning permits to building permits—you can keep your project on track while preserving safety and value.
At Value Built Homes, we streamline the permit process by combining expert knowledge of regulations with personalized guidance tailored to your needs. Our team is here to help ensure your build proceeds smoothly and on budget—from the initial paperwork to the final inspection.
Ready to embark on your home-building journey? Contact us today for a free consultation and let’s make your home-building process hassle-free from start to finish.



